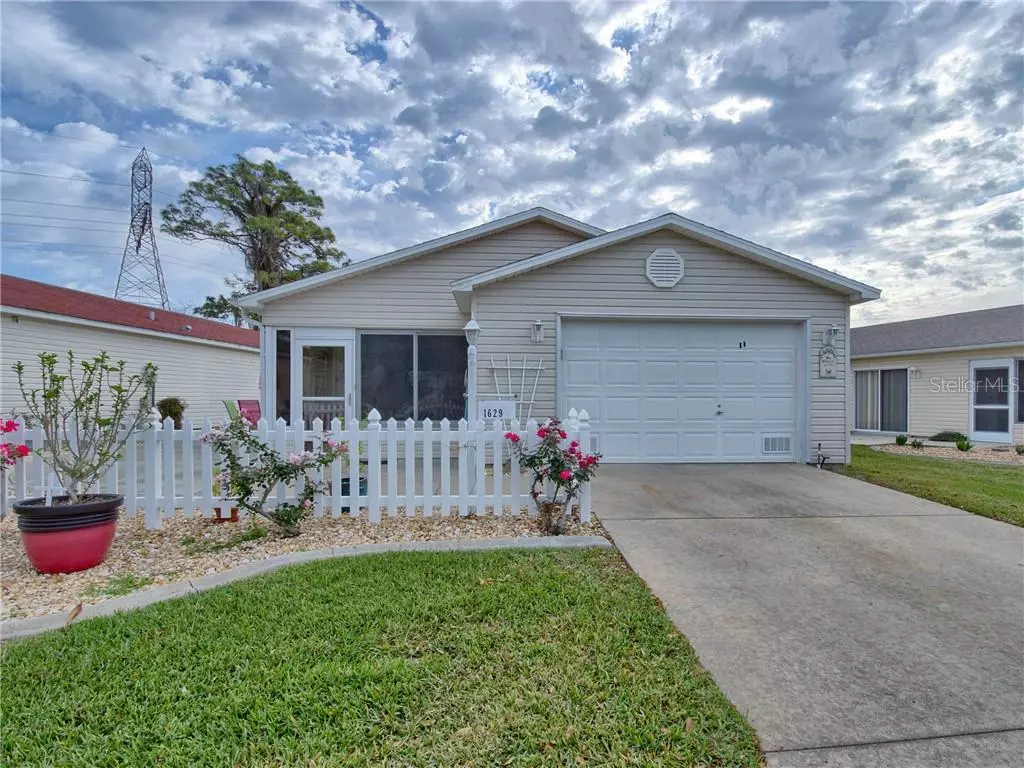$187,500
$198,500
5.5%For more information regarding the value of a property, please contact us for a free consultation.
1629 CAMPOS DR The Villages, FL 32162
2 Beds
2 Baths
1,121 SqFt
Key Details
Sold Price $187,500
Property Type Single Family Home
Sub Type Villa
Listing Status Sold
Purchase Type For Sale
Square Footage 1,121 sqft
Price per Sqft $167
Subdivision The Villages
MLS Listing ID G5026748
Sold Date 06/24/20
Bedrooms 2
Full Baths 2
Construction Status Financing,Inspections
HOA Y/N No
Year Built 1998
Annual Tax Amount $1,203
Lot Size 4,356 Sqft
Acres 0.1
Lot Dimensions 44x98
Property Description
Nothing left to do to this Turnkey Gem in The Villages of Alhambra! This Colony Plan is move in ready! The 2 bedroom/2 bathroom Patio Villa features an open floor plan. The outside of this home features vinyl siding, newer roof in 2018. Solar Panel has been installed in kitchen offering a skylight. Relax on the side patio or enjoy a nice book sitting in the front Lanai. The Glenview Golf and Country Club is close by and offers dining and great scenic views of the golf course. Located near shopping, hospital and grocery stores this allows easy accessibility by golf cart or vehicle. Gated 24 hour security with live person. Perfect home for the Seasonal Resident or Investor. This Gem won't last long. What are you waiting for?
Location
State FL
County Sumter
Community The Villages
Zoning RESIDENTIA
Rooms
Other Rooms Attic, Den/Library/Office, Family Room, Formal Dining Room Separate
Interior
Interior Features Attic Fan, Attic Ventilator, Ceiling Fans(s), Eat-in Kitchen, Living Room/Dining Room Combo, Open Floorplan, Pest Guard System, Skylight(s), Solid Wood Cabinets, Walk-In Closet(s)
Heating Electric
Cooling Central Air
Flooring Carpet, Vinyl
Furnishings Furnished
Fireplace false
Appliance Dishwasher, Disposal, Dryer, Electric Water Heater, Exhaust Fan, Ice Maker, Microwave, Range, Refrigerator, Washer, Water Filtration System
Laundry In Garage
Exterior
Exterior Feature Fence, Irrigation System, Lighting, Rain Gutters
Parking Features Garage Door Opener, Golf Cart Parking
Garage Spaces 2.0
Fence Vinyl
Community Features Pool
Utilities Available Cable Available, Cable Connected, Electricity Available, Electricity Connected, Public, Street Lights, Water Connected
View Trees/Woods
Roof Type Shingle
Porch Enclosed, Front Porch, Porch, Screened, Side Porch
Attached Garage true
Garage true
Private Pool No
Building
Lot Description Paved
Entry Level One
Foundation Slab
Lot Size Range Up to 10,889 Sq. Ft.
Sewer Public Sewer
Water Public
Architectural Style Traditional
Structure Type Vinyl Siding
New Construction false
Construction Status Financing,Inspections
Others
Pets Allowed Yes
HOA Fee Include 24-Hour Guard
Senior Community Yes
Ownership Fee Simple
Monthly Total Fees $162
Acceptable Financing Cash, Conventional, FHA, VA Loan
Membership Fee Required None
Listing Terms Cash, Conventional, FHA, VA Loan
Special Listing Condition None
Read Less
Want to know what your home might be worth? Contact us for a FREE valuation!

Our team is ready to help you sell your home for the highest possible price ASAP

© 2024 My Florida Regional MLS DBA Stellar MLS. All Rights Reserved.
Bought with RE/MAX PREMIER REALTY INC.

GET MORE INFORMATION





