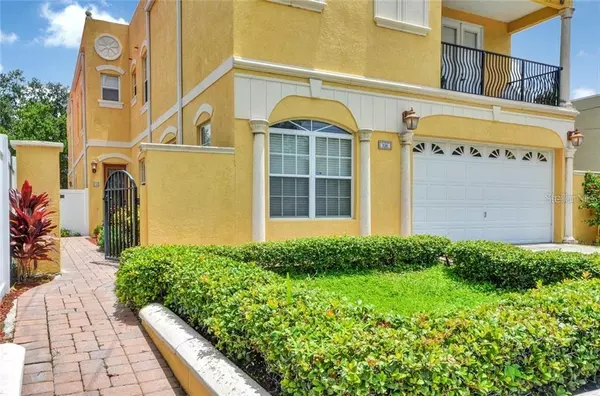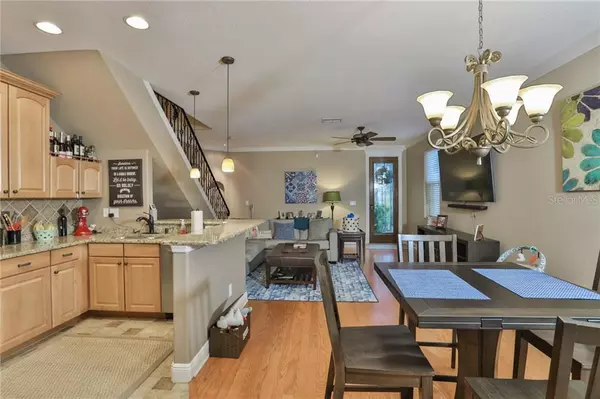$445,000
$474,900
6.3%For more information regarding the value of a property, please contact us for a free consultation.
116 S FREMONT AVE #2 Tampa, FL 33606
3 Beds
3 Baths
1,750 SqFt
Key Details
Sold Price $445,000
Property Type Townhouse
Sub Type Townhouse
Listing Status Sold
Purchase Type For Sale
Square Footage 1,750 sqft
Price per Sqft $254
Subdivision Italian Villas
MLS Listing ID T3239103
Sold Date 06/26/20
Bedrooms 3
Full Baths 2
Half Baths 1
Construction Status Inspections
HOA Y/N No
Year Built 2007
Annual Tax Amount $6,474
Lot Size 1,742 Sqft
Acres 0.04
Property Description
Come view this superb SOHO Italian villa located in heart of South Tampa in that shows like new with no required HOA fees! This immaculate two story block townhome has a pavered walkway with lush landscaping and gated pedestrian entry. The ground floor has an open and well-lit floor plan and has contains many great features including crown molding, gleaming hardwood floors and stairs with wrought iron railings (no carpet!). The kitchen features 42" decorative wood cabinetry, granite countertops, tile backsplash, breakfast bar and stainless steel kitchen appliances. A half bath is conveniently located off the main living area. The second floor features an impressive Large master suite with separate sitting area and French doors leading to a covered balcony. The master bathroom has a walk-in glass shower and separate garden tub. The two additional guest rooms are well sized and share a guest bathroom that contains granite counter tops and shower/tub combination. The side patio is pavered and perfect for entertaining. Other features include 8’ doors; oil rubbed bronze plumbing fixtures and door hardware; large laundry room/pantry; linen closet; rounded drywall corners; trim around windows. This property is conveniently located near to Howard Avenue shops and restaurants, Hyde Park Village, University of Tampa, Downtown, Channelside and all that South Tampa has to offer!
Location
State FL
County Hillsborough
Community Italian Villas
Zoning PD
Interior
Interior Features Ceiling Fans(s), Crown Molding, Living Room/Dining Room Combo, Open Floorplan, Solid Wood Cabinets, Stone Counters, Walk-In Closet(s)
Heating Central, Electric
Cooling Central Air
Flooring Tile, Wood
Fireplace false
Appliance Built-In Oven, Cooktop, Dishwasher, Disposal, Dryer, Exhaust Fan, Microwave, Range, Refrigerator, Washer
Laundry Inside, Laundry Room, Upper Level
Exterior
Exterior Feature Balcony, French Doors, Sidewalk
Garage Circular Driveway, Driveway, Garage Door Opener
Garage Spaces 2.0
Community Features None
Utilities Available Cable Available, Electricity Available, Electricity Connected, Public
Waterfront false
Roof Type Shingle
Porch Front Porch
Attached Garage true
Garage true
Private Pool No
Building
Lot Description Sidewalk, Paved
Story 2
Entry Level Two
Foundation Slab
Lot Size Range Up to 10,889 Sq. Ft.
Sewer Public Sewer
Water Public
Architectural Style Spanish/Mediterranean
Structure Type Block,Stucco
New Construction false
Construction Status Inspections
Schools
Elementary Schools Mitchell-Hb
Middle Schools Wilson-Hb
High Schools Plant-Hb
Others
Pets Allowed Yes
HOA Fee Include None
Senior Community No
Ownership Fee Simple
Acceptable Financing Cash, Conventional, FHA, VA Loan
Listing Terms Cash, Conventional, FHA, VA Loan
Special Listing Condition None
Read Less
Want to know what your home might be worth? Contact us for a FREE valuation!

Our team is ready to help you sell your home for the highest possible price ASAP

© 2024 My Florida Regional MLS DBA Stellar MLS. All Rights Reserved.
Bought with PREMIER SOTHEBYS INTL REALTY

GET MORE INFORMATION





