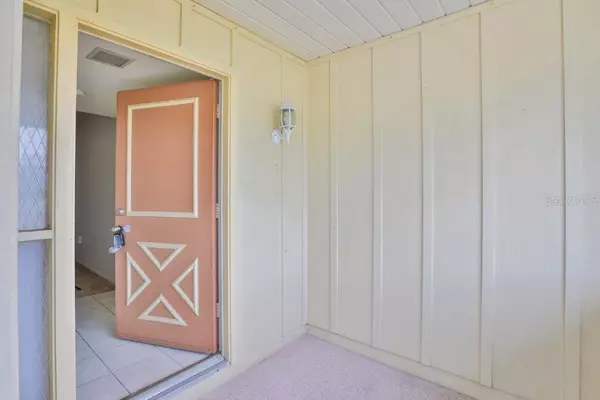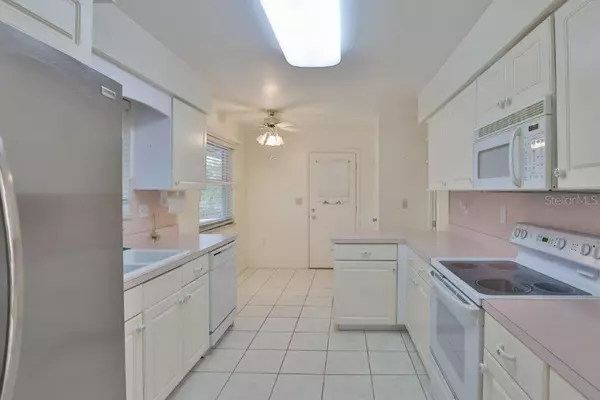$132,000
$159,000
17.0%For more information regarding the value of a property, please contact us for a free consultation.
1531 ALLEGHENY DR Sun City Center, FL 33573
2 Beds
2 Baths
1,402 SqFt
Key Details
Sold Price $132,000
Property Type Single Family Home
Sub Type Single Family Residence
Listing Status Sold
Purchase Type For Sale
Square Footage 1,402 sqft
Price per Sqft $94
Subdivision Del Webbs Sun City Florida Un
MLS Listing ID T3236976
Sold Date 05/26/20
Bedrooms 2
Full Baths 2
HOA Y/N No
Year Built 1969
Annual Tax Amount $2,536
Lot Size 8,276 Sqft
Acres 0.19
Lot Dimensions 77x110
Property Description
Two bedroom, two bathroom clean, vacant home ready to move in. Spacious open layout with storage galore! Kitchen features an eat-in area, also separate living and dining room. Large 21x12 enclosed Florida room for even more living space. Utility room big enough to fit the gold cart! Two car screened garage. Metal roof installed in 2010, A/C installed August 2017. Thi home is in the heart of Sun City Center with no HOA. Exceptional community recreation and social amenities. Three heated pools, state of the art fitness center, art and crafts buildings, two clubhouses, tennis, lawn bowling and any club to suit your needs. View a 3D Virtual Tour here: https://www.zillow.com/view-3d-home/9a7c908f-61e0-44db-99cc-238cf7dacb55/?utm_source=captureapp
Location
State FL
County Hillsborough
Community Del Webbs Sun City Florida Un
Zoning RSC-6
Interior
Interior Features Attic Fan, Ceiling Fans(s), Eat-in Kitchen, Living Room/Dining Room Combo
Heating Central, Electric
Cooling Central Air
Flooring Carpet, Tile
Furnishings Unfurnished
Fireplace false
Appliance Dishwasher, Dryer, Electric Water Heater, Microwave, Refrigerator, Washer
Laundry In Garage, Laundry Room
Exterior
Exterior Feature Sidewalk, Storage
Parking Features Driveway, Golf Cart Parking
Garage Spaces 2.0
Community Features Association Recreation - Owned, Deed Restrictions, Fitness Center, Golf Carts OK, Park, Pool, Sidewalks, Wheelchair Access
Utilities Available Public, Sewer Connected
Roof Type Metal
Porch Covered, Enclosed, Porch
Attached Garage true
Garage true
Private Pool No
Building
Lot Description In County, Paved
Entry Level One
Foundation Slab
Lot Size Range Up to 10,889 Sq. Ft.
Sewer Public Sewer
Water Public
Structure Type Block
New Construction false
Others
Senior Community Yes
Ownership Fee Simple
Monthly Total Fees $25
Acceptable Financing Cash, Conventional, FHA, VA Loan
Listing Terms Cash, Conventional, FHA, VA Loan
Special Listing Condition None
Read Less
Want to know what your home might be worth? Contact us for a FREE valuation!

Our team is ready to help you sell your home for the highest possible price ASAP

© 2025 My Florida Regional MLS DBA Stellar MLS. All Rights Reserved.
Bought with BULLS REALTY LLC
GET MORE INFORMATION





