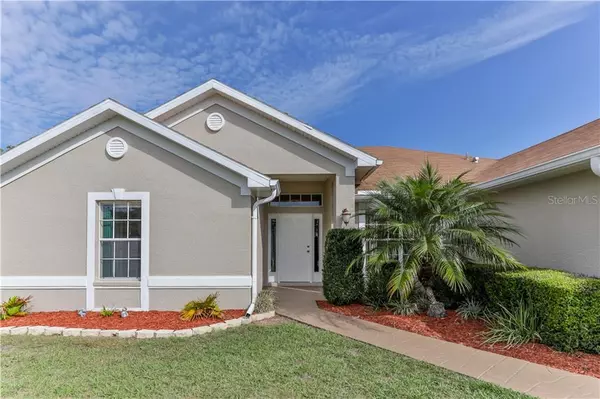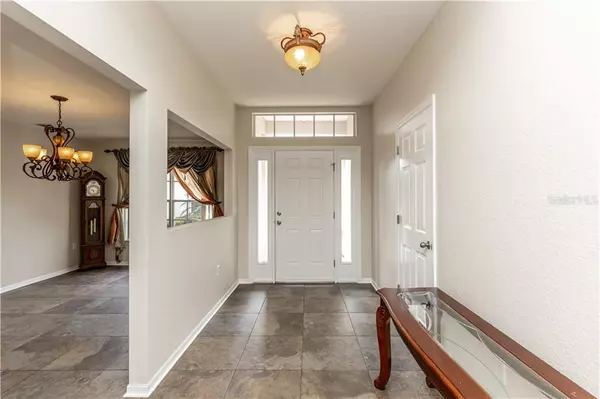$220,000
$219,900
For more information regarding the value of a property, please contact us for a free consultation.
3087 CORONET CT Spring Hill, FL 34609
4 Beds
3 Baths
2,116 SqFt
Key Details
Sold Price $220,000
Property Type Single Family Home
Sub Type Single Family Residence
Listing Status Sold
Purchase Type For Sale
Square Footage 2,116 sqft
Price per Sqft $103
Subdivision Spring Hill Unit 10
MLS Listing ID W7822360
Sold Date 05/29/20
Bedrooms 4
Full Baths 3
Construction Status No Contingency
HOA Y/N No
Year Built 2005
Annual Tax Amount $1,440
Lot Size 0.380 Acres
Acres 0.38
Property Description
GREAT PLACE TO CALL HOME! 4/3/2 on .38 of An Acre. Freshly Painted Inside & Out. Pretty Landscaping including Fresh Mulch. Really Nice Curb Appeal. Love the HUGE Fenced Backyard that offers a Deck & Backs Up to a No-Build. Walk into a Pretty Foyer into the Living Room with Vaulted Ceilings & Separate Dining Room. Besides the Bedrooms, Tile Thru Out the Home. Kitchen Boasts Wood Cabinets, Pantry, Stainless Steel Appliances including a French Door Refrigerator, Breakfast Bar & Breakfast Nook. Master Bedroom Suite is Spacious & has Vinyl Wood Plank Flooring, Walk In Closet, Double Sinks, Separate Garden Tub & Walk In Shower. 3 Other Bedrooms are on the Other Side of the Home with 2 Other Bathrooms. Bedroom 3 & 4 has a Jack & Jill Bathroom & is also Vinyl Wood Plank Flooring. Could be used for Elderly Parents with Separate Bedrooms or use one for a Den. Just a Great Floor Plan. Take a Look at the Virtual Tour & Call Us for More Information.
Location
State FL
County Hernando
Community Spring Hill Unit 10
Zoning PDP
Interior
Interior Features Solid Wood Cabinets, Vaulted Ceiling(s)
Heating Central, Heat Pump
Cooling Central Air
Flooring Ceramic Tile, Laminate
Fireplace false
Appliance Dishwasher, Disposal, Microwave, Range, Refrigerator
Laundry Inside
Exterior
Exterior Feature Fence
Parking Features Driveway
Garage Spaces 2.0
Fence Chain Link
Utilities Available Cable Available
Roof Type Shingle
Porch Patio
Attached Garage true
Garage true
Private Pool No
Building
Entry Level One
Foundation Slab
Lot Size Range 1/4 Acre to 21779 Sq. Ft.
Sewer Septic Tank
Water Public
Architectural Style Contemporary
Structure Type Block,Stucco
New Construction false
Construction Status No Contingency
Others
Senior Community No
Ownership Fee Simple
Acceptable Financing Cash, Conventional, FHA, VA Loan
Listing Terms Cash, Conventional, FHA, VA Loan
Special Listing Condition None
Read Less
Want to know what your home might be worth? Contact us for a FREE valuation!

Our team is ready to help you sell your home for the highest possible price ASAP

© 2024 My Florida Regional MLS DBA Stellar MLS. All Rights Reserved.
Bought with HOMETRUST REALTY GROUP

GET MORE INFORMATION





