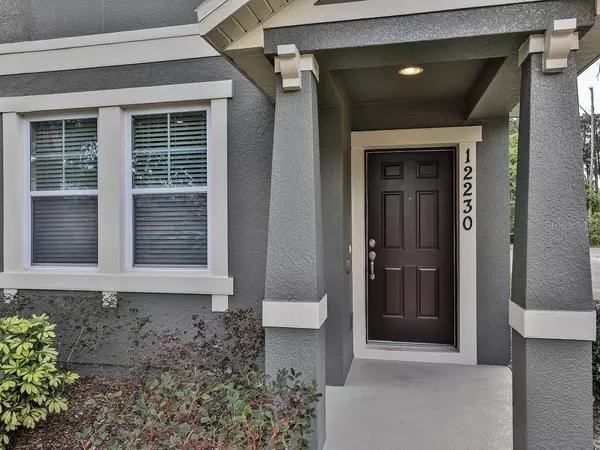$260,000
$269,900
3.7%For more information regarding the value of a property, please contact us for a free consultation.
12230 LANGSTAFF DR Windermere, FL 34786
3 Beds
3 Baths
1,545 SqFt
Key Details
Sold Price $260,000
Property Type Townhouse
Sub Type Townhouse
Listing Status Sold
Purchase Type For Sale
Square Footage 1,545 sqft
Price per Sqft $168
Subdivision Lake Reams Townhomes
MLS Listing ID O5853712
Sold Date 04/16/20
Bedrooms 3
Full Baths 2
Half Baths 1
Construction Status No Contingency
HOA Fees $168/mo
HOA Y/N Yes
Year Built 2012
Annual Tax Amount $3,560
Lot Size 3,484 Sqft
Acres 0.08
Property Description
Windermere. Much sought-after, must-see 3 bed/2.5 bath, 2-car townhome with fully-fenced private courtyard. Lovely location, surrounded at side and rear by wooded areas. Near Disney, shopping and all services. Interior newly repainted throughout in neutral color. Kitchen has granite counters, double-closet pantry, stainless steel appliances and 42” cabinets. Wood flooring in dining and family room area of ground floor. Open floor-plan with kitchen flowing to dining area then family room. All kitchen and laundry appliances will stay. Half-bathroom on ground floor. New carpet on stairs, upper hallway and three bedrooms. Master bedroom has walk-in closet, bathroom has walk-in shower and twin vanities. Jack ‘n Jill full bathroom with shower over tub joins bedrooms 2 and 3. Enjoy energy savings and exterior sound insulation from the low-e double pane windows. Drive into the 2-car garage from the rear alley. A pedestrian door in the garage rear enables secure entry into the private rear courtyard and rear house door. On-street parking spaces near the front of this home. Complete new AC system installed in Sept 2019. Separate thermostats for ground and second floors. HOA fee includes: exterior maintenance, repainting (recently completed), landscaping, exterior roof and wall maintenance, pest control and in-wall termite protection system. Designated Middle School is Horizon West. BUYERS AND REALTORS NOTE: Offers will not be considered before 5:00 pm on April 1st, 2020.
Location
State FL
County Orange
Community Lake Reams Townhomes
Zoning PD
Rooms
Other Rooms Great Room, Inside Utility
Interior
Interior Features Ceiling Fans(s), Eat-in Kitchen, In Wall Pest System, Open Floorplan, Pest Guard System, Solid Surface Counters, Thermostat, Walk-In Closet(s)
Heating Central, Electric
Cooling Central Air, Zoned
Flooring Carpet, Ceramic Tile, Laminate
Furnishings Unfurnished
Fireplace false
Appliance Dishwasher, Disposal, Dryer, Electric Water Heater, Exhaust Fan, Microwave, Range, Range Hood, Refrigerator, Washer
Laundry Inside, Laundry Closet, Upper Level
Exterior
Exterior Feature Fence, Irrigation System, Sidewalk
Parking Features Alley Access, Garage Door Opener, Garage Faces Rear, On Street
Garage Spaces 2.0
Community Features Deed Restrictions, Pool, Sidewalks
Utilities Available Cable Connected, Electricity Connected, Phone Available, Public, Sewer Connected, Street Lights, Underground Utilities
Amenities Available Pool
View Trees/Woods
Roof Type Shingle
Porch Covered, Front Porch, Patio
Attached Garage false
Garage true
Private Pool No
Building
Lot Description Corner Lot, City Limits, In County, Sidewalk, Paved
Entry Level Two
Foundation Slab
Lot Size Range Up to 10,889 Sq. Ft.
Sewer Public Sewer
Water None
Architectural Style Contemporary
Structure Type Block,Stucco,Wood Frame
New Construction false
Construction Status No Contingency
Schools
Elementary Schools Bay Lake Elementary
High Schools Windermere High School
Others
Pets Allowed Yes
HOA Fee Include Pool,Maintenance Structure,Maintenance Grounds,Management,Pest Control
Senior Community No
Ownership Fee Simple
Monthly Total Fees $168
Acceptable Financing Cash, Conventional, FHA
Membership Fee Required Required
Listing Terms Cash, Conventional, FHA
Special Listing Condition None
Read Less
Want to know what your home might be worth? Contact us for a FREE valuation!

Our team is ready to help you sell your home for the highest possible price ASAP

© 2024 My Florida Regional MLS DBA Stellar MLS. All Rights Reserved.
Bought with EXP REALTY LLC

GET MORE INFORMATION





