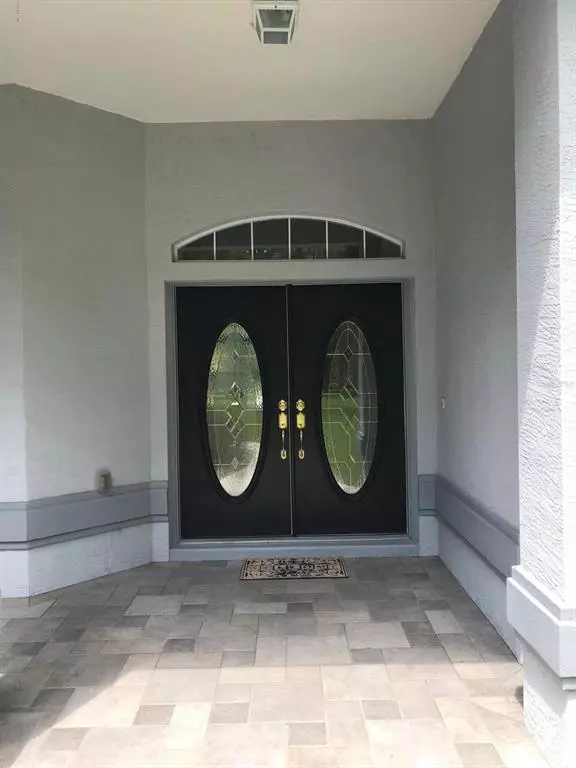$340,000
$349,900
2.8%For more information regarding the value of a property, please contact us for a free consultation.
7580 NW 83rd Court RD Ocala, FL 34482
3 Beds
2 Baths
2,276 SqFt
Key Details
Sold Price $340,000
Property Type Single Family Home
Sub Type Single Family Residence
Listing Status Sold
Purchase Type For Sale
Square Footage 2,276 sqft
Price per Sqft $149
Subdivision Bridle Ridge
MLS Listing ID OM564435
Sold Date 12/02/19
Bedrooms 3
Full Baths 2
HOA Fees $33/mo
HOA Y/N Yes
Year Built 2006
Annual Tax Amount $3,477
Lot Size 1.240 Acres
Acres 1.24
Lot Dimensions 280.0 ft x 193.0 ft
Property Description
Welcome to Bridle Ridge! A small Equine Community tucked away in the Pristine NW area of Ocala surrounded by large horse farms and close to major Equine Venues. This '06 Home is on 1.24 fenced acres with a Electric gated entry. Lovingly cared for by original owners. Split 3/2 bedroom plan with a Fireplace in the generous Master Bedroom. Master bath has a Jacuzzi Tub,separate shower and His and Her sinks , 2 W/I closets . The formal living room has a cozy fireplace. There is large Great room and a nice sized Formal Dining room. The kitchen has a Gas Range, Oak Cabs, Granite Counters and SS appliances. A Breakfast nook overlooks the Sparkling Caged Pool and Covered Lanai that is perfect for Outdoor Entertaining. Real Hardwood / Carpet Flooring ,newer 2 Zone A/C , Sec System. Move in Ready!!
Location
State FL
County Marion
Community Bridle Ridge
Zoning A-1 General Agriculture
Rooms
Other Rooms Formal Dining Room Separate
Interior
Interior Features Ceiling Fans(s), Eat-in Kitchen, Split Bedroom, Stone Counters, Walk-In Closet(s), Water Softener
Heating Electric
Cooling Central Air, Zoned
Flooring Carpet, Tile, Wood
Furnishings Unfurnished
Fireplace true
Appliance Dishwasher, Range, Refrigerator, Water Softener
Laundry Inside
Exterior
Exterior Feature Other
Garage Spaces 2.0
Fence Wood
Pool Gunite, In Ground
Community Features Deed Restrictions
Roof Type Shingle
Porch Covered, Patio
Attached Garage true
Garage true
Private Pool Yes
Building
Lot Description Cleared, In County, Paved
Story 1
Entry Level One
Lot Size Range One + to Two Acres
Sewer Septic Tank
Water Well
Structure Type Block,Concrete,Stucco
New Construction false
Others
HOA Fee Include Maintenance Grounds
Senior Community No
Acceptable Financing Cash, Conventional
Membership Fee Required Required
Listing Terms Cash, Conventional
Special Listing Condition None
Read Less
Want to know what your home might be worth? Contact us for a FREE valuation!

Our team is ready to help you sell your home for the highest possible price ASAP

© 2024 My Florida Regional MLS DBA Stellar MLS. All Rights Reserved.
Bought with BERKSHIRE HATHAWAY H.S. HOMETEAM

GET MORE INFORMATION





