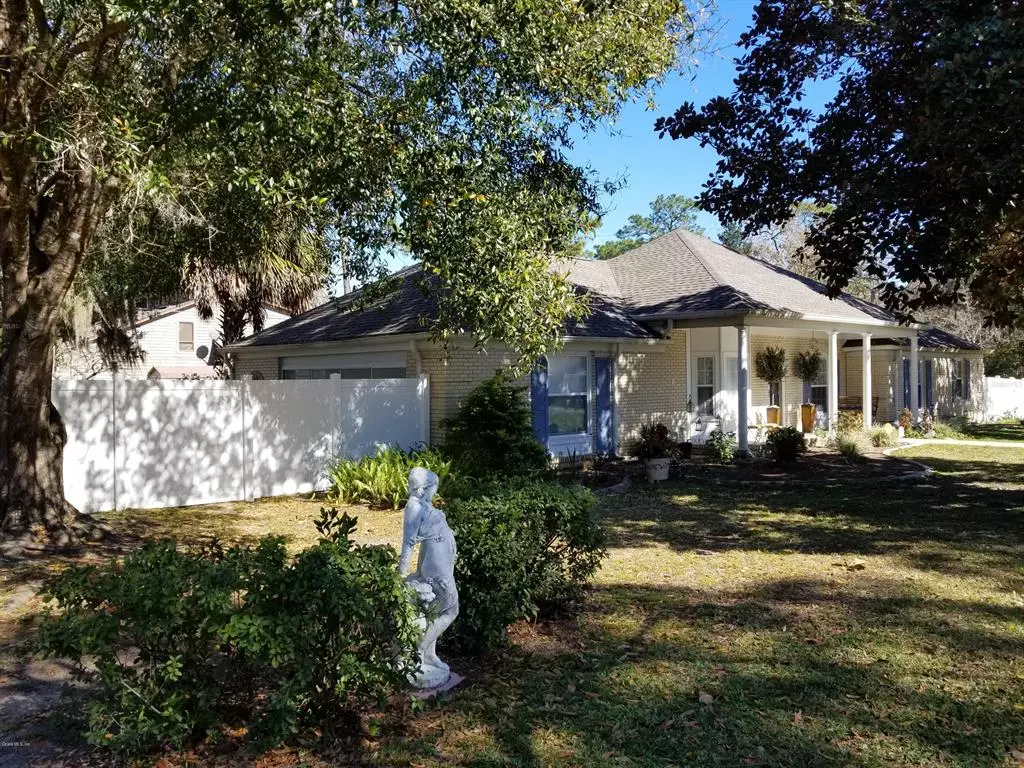$204,000
$207,000
1.4%For more information regarding the value of a property, please contact us for a free consultation.
1877 NE 40th CIR Ocala, FL 34470
3 Beds
3 Baths
2,256 SqFt
Key Details
Sold Price $204,000
Property Type Single Family Home
Sub Type Single Family Residence
Listing Status Sold
Purchase Type For Sale
Square Footage 2,256 sqft
Price per Sqft $90
Subdivision Silver Pines
MLS Listing ID OM549838
Sold Date 06/21/19
Bedrooms 3
Full Baths 3
HOA Y/N No
Year Built 1962
Annual Tax Amount $1,248
Lot Size 0.590 Acres
Acres 0.59
Lot Dimensions 186.0 ft x 139.0 ft
Property Description
Look no further for a large affordable home in Ocala! Meticulously well maintained 3 Bedroom, 3 Bath home situated on over .5 acres in Historic Silver Pines subdivision. This house has it all: Brand New Roof & Fencing, custom wood and tile flooring, spacious family room addition with bonus room. Incredibly spacious Bathroom with ladies vanity, large Jacuzzi & shower stall. Double-panned front windows, spacious front porch with swing, ceiling fans in rooms, newer storage shed and utility/greenhouse. Plumbing and electrical updated. This home comes with both City Water and a Well! Washer & Dryer included plus riding lawnmower! All in the convenience of local restaurants and shopping centers. Don't miss out on viewing this one!
Location
State FL
County Marion
Community Silver Pines
Zoning Single Family Residential
Rooms
Other Rooms Den/Library/Office
Interior
Interior Features Ceiling Fans(s), Split Bedroom, Walk-In Closet(s)
Heating Electric
Cooling Central Air, Wall/Window Unit(s)
Flooring Laminate, Tile, Wood
Furnishings Unfurnished
Fireplace false
Appliance Dishwasher, Disposal, Dryer, Electric Water Heater, Microwave, Range, Refrigerator, Washer
Exterior
Exterior Feature Balcony, Rain Gutters
Garage Spaces 2.0
Fence Wood
Community Features Deed Restrictions
Utilities Available Cable Available, Electricity Connected, Street Lights
Roof Type Shingle
Porch Enclosed
Attached Garage true
Garage true
Private Pool No
Building
Lot Description Cleared, Corner Lot, City Limits, Paved
Story 1
Entry Level One
Lot Size Range 1/2 Acre to 1 Acre
Sewer Public Sewer
Water Public, Well
Structure Type Brick,Frame,Stucco
New Construction false
Schools
Elementary Schools Wyomina Park Elementary School
Middle Schools Fort King Middle School
High Schools Vanguard High School
Others
HOA Fee Include None
Senior Community No
Acceptable Financing Cash, Conventional, FHA
Listing Terms Cash, Conventional, FHA
Special Listing Condition None
Read Less
Want to know what your home might be worth? Contact us for a FREE valuation!

Our team is ready to help you sell your home for the highest possible price ASAP

© 2024 My Florida Regional MLS DBA Stellar MLS. All Rights Reserved.
Bought with FONTANA REALTY-17TH STREET/EAST

GET MORE INFORMATION





