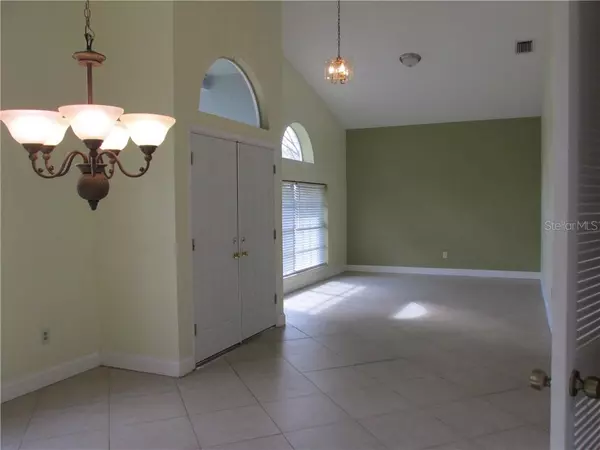$287,000
$299,900
4.3%For more information regarding the value of a property, please contact us for a free consultation.
18538 OTTERWOOD AVE Tampa, FL 33647
4 Beds
2 Baths
2,376 SqFt
Key Details
Sold Price $287,000
Property Type Single Family Home
Sub Type Single Family Residence
Listing Status Sold
Purchase Type For Sale
Square Footage 2,376 sqft
Price per Sqft $120
Subdivision Pebble Creek Village Unit 6
MLS Listing ID T3225443
Sold Date 04/07/20
Bedrooms 4
Full Baths 2
Construction Status Appraisal,Inspections
HOA Fees $50/ann
HOA Y/N Yes
Year Built 1991
Annual Tax Amount $2,416
Lot Size 6,969 Sqft
Acres 0.16
Lot Dimensions 70x100
Property Description
Price Reduced $10,000! Beautiful Southern Crafted Bellaire II floor plan with 4 bedrooms, 2 bathrooms and over 2300 spacious sq. ft.! This home has great curb appeal, formal living and dining rooms with tile floors and a sparkling pool overlooking a scenic wooded conservation area and a small pond. The large updated kitchen overlooks the family room and has tons of granite counters, plenty of newer cabinets, stainless steel appliances, a pantry, tile floor and a breakfast bar. The huge family room with fireplace and wood floor has triple sliding glass pocket doors to the screened pool and lanai that are perfect for entertaining. The lanai has brick pavers and an outdoor kitchen with built-in grill and prep area. There is also a separate backyard patio area with a fire pit. Back inside, the dining room has a tile floor, doors to the kitchen and a mirrored wall. The master suite features sliding glass doors to the lanai, a wood floor & an updated private bath with a beautiful double sink vanity with granite countertop and glass bowl sinks, a garden tub & separate shower, a tile floor & a walk-in closet. This fantastic home also features a very open floor plan; three good sized secondary bedrooms all with wood floors; an updated secondary bathroom with granite counter; an inside laundry room; and all tile or wood floors throughout- no carpet. Enjoy all the amenities Pebble Creek has to offer including a community pool, tennis courts, basketball court, volleyball court, playgrounds and a community center.
Location
State FL
County Hillsborough
Community Pebble Creek Village Unit 6
Zoning PD
Rooms
Other Rooms Family Room, Formal Dining Room Separate, Formal Living Room Separate
Interior
Interior Features Ceiling Fans(s), Eat-in Kitchen, High Ceilings, Kitchen/Family Room Combo, Open Floorplan, Stone Counters
Heating Central, Electric
Cooling Central Air
Flooring Tile, Wood
Fireplaces Type Family Room
Fireplace true
Appliance Dishwasher, Disposal, Dryer, Electric Water Heater, Microwave, Range, Refrigerator, Washer
Laundry Inside, Laundry Room
Exterior
Exterior Feature Fence, Outdoor Grill, Sidewalk, Sliding Doors
Garage Driveway, Garage Door Opener
Garage Spaces 2.0
Fence Vinyl, Wood
Pool Gunite, In Ground, Screen Enclosure
Community Features Deed Restrictions, Golf, Park, Playground, Pool, Sidewalks, Tennis Courts
Utilities Available BB/HS Internet Available, Cable Available, Public
Amenities Available Basketball Court, Clubhouse, Park, Playground, Pool, Tennis Court(s)
Waterfront false
View Y/N 1
View Trees/Woods, Water
Roof Type Shingle
Porch Enclosed, Front Porch, Patio, Screened
Attached Garage true
Garage true
Private Pool Yes
Building
Lot Description Conservation Area, In County, Sidewalk, Paved
Story 1
Entry Level One
Foundation Slab
Lot Size Range Up to 10,889 Sq. Ft.
Builder Name Southern Crafted
Sewer Public Sewer
Water Public
Architectural Style Contemporary
Structure Type Block,Concrete,Stucco
New Construction false
Construction Status Appraisal,Inspections
Schools
Elementary Schools Turner Elem-Hb
Middle Schools Bartels Middle
High Schools Wharton-Hb
Others
Pets Allowed Number Limit, Yes
HOA Fee Include Pool,Recreational Facilities
Senior Community No
Ownership Fee Simple
Monthly Total Fees $50
Membership Fee Required Required
Num of Pet 2
Special Listing Condition None
Read Less
Want to know what your home might be worth? Contact us for a FREE valuation!

Our team is ready to help you sell your home for the highest possible price ASAP

© 2024 My Florida Regional MLS DBA Stellar MLS. All Rights Reserved.
Bought with MCBRIDE KELLY & ASSOCIATES

GET MORE INFORMATION





