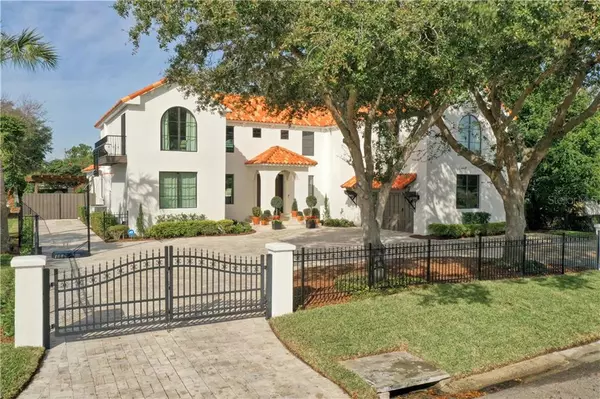$1,800,000
$1,849,000
2.7%For more information regarding the value of a property, please contact us for a free consultation.
132 BAY POINT DR NE St Petersburg, FL 33704
5 Beds
5 Baths
4,008 SqFt
Key Details
Sold Price $1,800,000
Property Type Single Family Home
Sub Type Single Family Residence
Listing Status Sold
Purchase Type For Sale
Square Footage 4,008 sqft
Price per Sqft $449
Subdivision Bay Point-Snell Isle
MLS Listing ID U8074119
Sold Date 08/07/20
Bedrooms 5
Full Baths 4
Half Baths 1
HOA Y/N No
Year Built 1989
Annual Tax Amount $25,199
Lot Size 0.280 Acres
Acres 0.28
Lot Dimensions 90x141
Property Description
Modern mediterranean with a touch of spanish-revival style nestled into St. Petersburg’s highly coveted Snell Isle. Recently undergone extensive renovations and updates with a blend of traditional and modern elements which are proven to stand the test of time. This 4,000-square-foot residence is equipped with four bedrooms, four baths, double-high ceilings and a lavish fireplace. The home features traditional details like low-pitched red tile roof, hand-crafted archways, clean metal-worked window lines as well as modern amenities like a custom chef’s kitchen with high-end appliances. In addition to a master suite with a walk-in closet and luxurious bathroom, the home has three upstairs bedrooms with private balconies and en suite bathrooms. If the backyard is center stage, the swimming pool with grid pavers and turf is the main attraction. The outdoor kitchen and lounge create an entertaining mecca. It’s a timeless style of home that never goes out of style due to simple lines, elegant warm woods, natural light, open floor plan and bright rooms. You’ll find this is the perfect harmony between outdoor and indoor living, ideal for your love to entertain and spending time with family and friends.
Location
State FL
County Pinellas
Community Bay Point-Snell Isle
Direction NE
Rooms
Other Rooms Den/Library/Office, Inside Utility
Interior
Interior Features Cathedral Ceiling(s), Ceiling Fans(s), Dry Bar, Eat-in Kitchen, High Ceilings, Kitchen/Family Room Combo, Living Room/Dining Room Combo, Open Floorplan, Solid Surface Counters, Solid Wood Cabinets, Stone Counters, Thermostat, Vaulted Ceiling(s), Walk-In Closet(s), Window Treatments
Heating Central
Cooling Central Air
Flooring Tile, Wood
Fireplaces Type Wood Burning
Fireplace true
Appliance Dishwasher, Disposal, Dryer, Exhaust Fan, Freezer, Microwave, Range, Range Hood, Refrigerator, Tankless Water Heater, Washer, Wine Refrigerator
Laundry Inside, Laundry Room
Exterior
Exterior Feature Balcony, Fence, French Doors, Irrigation System, Lighting, Outdoor Grill, Outdoor Kitchen, Storage
Garage Circular Driveway, Driveway, Garage Door Opener, Oversized, Parking Pad
Garage Spaces 2.0
Pool Gunite, In Ground, Lighting
Utilities Available BB/HS Internet Available, Cable Connected, Electricity Connected, Propane, Sewer Connected, Sprinkler Recycled, Water Available
Waterfront false
View Water
Roof Type Tile
Porch Covered, Patio
Attached Garage true
Garage true
Private Pool Yes
Building
Story 2
Entry Level Two
Foundation Slab
Lot Size Range 1/4 Acre to 21779 Sq. Ft.
Sewer Public Sewer
Water Public
Architectural Style Spanish/Mediterranean
Structure Type Block,Concrete
New Construction false
Schools
Elementary Schools North Shore Elementary-Pn
Middle Schools John Hopkins Middle-Pn
High Schools St. Petersburg High-Pn
Others
Senior Community No
Ownership Fee Simple
Acceptable Financing Cash, Conventional
Listing Terms Cash, Conventional
Special Listing Condition None
Read Less
Want to know what your home might be worth? Contact us for a FREE valuation!

Our team is ready to help you sell your home for the highest possible price ASAP

© 2024 My Florida Regional MLS DBA Stellar MLS. All Rights Reserved.
Bought with RE/MAX METRO

GET MORE INFORMATION





