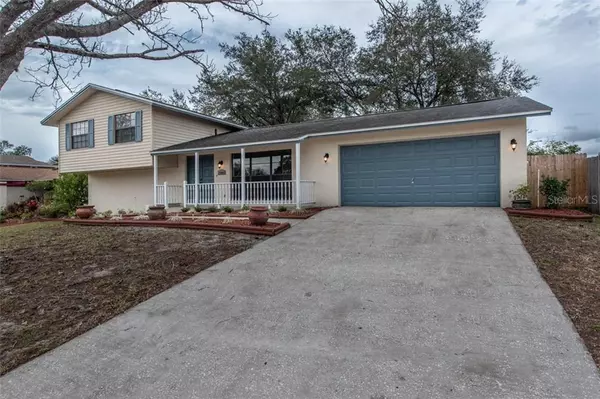$280,000
$299,000
6.4%For more information regarding the value of a property, please contact us for a free consultation.
15803 DEEP CREEK LN Tampa, FL 33624
4 Beds
3 Baths
1,710 SqFt
Key Details
Sold Price $280,000
Property Type Single Family Home
Sub Type Single Family Residence
Listing Status Sold
Purchase Type For Sale
Square Footage 1,710 sqft
Price per Sqft $163
Subdivision Northdale Sec C Unit 1
MLS Listing ID T3216923
Sold Date 02/17/20
Bedrooms 4
Full Baths 3
Construction Status Appraisal
HOA Y/N No
Year Built 1979
Annual Tax Amount $1,742
Lot Size 8,712 Sqft
Acres 0.2
Lot Dimensions 79x110
Property Description
This home offers it all! This contemporary style four bedroom three bathroom home is what you've been looking for. This home features four spacious bedrooms, freshly painted inside and out, updated bathrooms and plenty of backyard space to relax with the family. The kitchen has been updated with refinished cabinetry, stainless steel appliances, and a cute breakfast nook that overlooks the large backyard. The property is conveniently located minutes away from Whole Foods, YMCA, and many more great stores. Commute to downtown? The property is minutes from 589 (Veterans express way) and Dale Mabry Hwy. The extra large fenced in backyard area is perfect to host BBQ's and enjoy those beautiful summer days. Don't lose your garage space, you can keep your tools in the backyard shed that stays! Hard to find this much space with a large lot in NorthwestTampa for this price. A must see!!!
Location
State FL
County Hillsborough
Community Northdale Sec C Unit 1
Zoning PD
Interior
Interior Features Thermostat
Heating Electric
Cooling Central Air
Flooring Laminate, Tile, Vinyl, Wood
Fireplace false
Appliance Dishwasher, Microwave, Range, Refrigerator
Exterior
Exterior Feature Fence
Garage Spaces 2.0
Utilities Available Cable Available, Electricity Available
Waterfront false
Roof Type Shingle
Attached Garage true
Garage true
Private Pool No
Building
Story 2
Entry Level Two
Foundation Slab
Lot Size Range Up to 10,889 Sq. Ft.
Sewer Public Sewer
Water Public
Structure Type Wood Frame
New Construction false
Construction Status Appraisal
Schools
Elementary Schools Claywell-Hb
Middle Schools Hill-Hb
High Schools Gaither-Hb
Others
Senior Community No
Ownership Fee Simple
Acceptable Financing Cash, Conventional, FHA, VA Loan
Listing Terms Cash, Conventional, FHA, VA Loan
Special Listing Condition None
Read Less
Want to know what your home might be worth? Contact us for a FREE valuation!

Our team is ready to help you sell your home for the highest possible price ASAP

© 2024 My Florida Regional MLS DBA Stellar MLS. All Rights Reserved.
Bought with KELLER WILLIAMS REALTY

GET MORE INFORMATION





