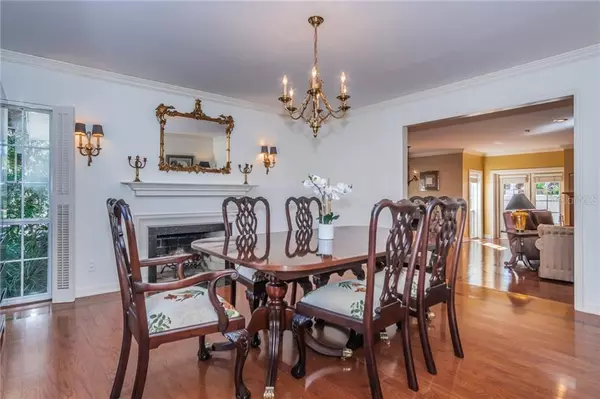$982,000
$999,000
1.7%For more information regarding the value of a property, please contact us for a free consultation.
4802 W WOODMERE RD Tampa, FL 33609
5 Beds
5 Baths
3,898 SqFt
Key Details
Sold Price $982,000
Property Type Single Family Home
Sub Type Single Family Residence
Listing Status Sold
Purchase Type For Sale
Square Footage 3,898 sqft
Price per Sqft $251
Subdivision Beach Park
MLS Listing ID T3221453
Sold Date 04/17/20
Bedrooms 5
Full Baths 4
Half Baths 1
Construction Status Appraisal,Financing,Inspections
HOA Y/N No
Year Built 1960
Annual Tax Amount $11,059
Lot Size 0.260 Acres
Acres 0.26
Lot Dimensions 98x115
Property Description
Classic Beach Park Beauty ~ Bay side of Westshore, Gorgeous tree lined streets welcome you to the coveted lifestyle of running,biking, strollers galore,walking furry friends,watching Sunsets over the Bay right down the street!The first phase of this lovely home was constructed in 1960 with several renovations made along the way. The current homeowners added an additional 933 square feet in 2003 incorporating a spacious Family Room with Wet Bar, Wine Frig, Electronics Center, Soaring Ceiling, Travertine,French Doorways leading out to two separate patios/entertainment terraces. Added Bonus up the staircase-large bedroom with full bath, gorgeous wood floors…Teen Bedroom?In-law suite? Perfect Guest Room?!OPTIONS! The main house has an additional 4 bedrooms,one on first floor has full bath and closet opening up other options!Formal Dining Room with wood burning fireplace.The Second family room has been creating cherished family memories for the last decade.From piling on the couch with pillows and blankets to enjoying a movie night with popcorn, to hosting a lively birthday gathering filled with friends and family, this room is the heart of the home. Continuing up the beautiful Heart Pine staircase you’ll find three large bedrooms with ample closets and two baths. The large Kitchen was renovated in 2003 with laundry room and storage adjacent. New Roof 2016, New AC’s 2016 & 2013, New Hot Water Heater 2018, Beautiful Pavered Circular Drive 2016. ROOM FOR POOL! Understated Charm and Elegance, make it your OWN!
Location
State FL
County Hillsborough
Community Beach Park
Zoning RS-75
Rooms
Other Rooms Breakfast Room Separate, Den/Library/Office, Family Room, Formal Dining Room Separate, Formal Living Room Separate, Great Room, Interior In-Law Suite
Interior
Interior Features Built-in Features, Ceiling Fans(s), Crown Molding, High Ceilings, Solid Wood Cabinets, Split Bedroom, Stone Counters, Walk-In Closet(s), Wet Bar, Window Treatments
Heating Central
Cooling Central Air
Flooring Ceramic Tile, Travertine, Wood
Fireplaces Type Wood Burning
Fireplace true
Appliance Dishwasher, Disposal, Dryer, Gas Water Heater, Microwave, Range, Range Hood, Refrigerator, Washer, Wine Refrigerator
Laundry Inside, Laundry Room
Exterior
Exterior Feature Fence, French Doors, Irrigation System, Lighting, Rain Gutters, Sidewalk, Sprinkler Metered, Storage
Garage Circular Driveway, Garage Door Opener, Garage Faces Side, Oversized, Workshop in Garage
Garage Spaces 2.0
Community Features Sidewalks
Utilities Available BB/HS Internet Available, Cable Connected, Electricity Connected, Natural Gas Connected, Sprinkler Meter, Street Lights
Waterfront false
View Garden, Trees/Woods
Roof Type Shingle
Porch Covered, Rear Porch, Side Porch
Attached Garage true
Garage true
Private Pool No
Building
Lot Description Flood Insurance Required, FloodZone, City Limits, Sidewalk, Paved, Tip Lot
Story 2
Entry Level Two
Foundation Slab
Lot Size Range Up to 10,889 Sq. Ft.
Sewer Public Sewer
Water Public
Structure Type Stucco
New Construction false
Construction Status Appraisal,Financing,Inspections
Schools
Elementary Schools Mabry Elementary School-Hb
Middle Schools Coleman-Hb
High Schools Plant-Hb
Others
Pets Allowed Yes
Senior Community No
Ownership Fee Simple
Acceptable Financing Cash, Conventional, VA Loan
Listing Terms Cash, Conventional, VA Loan
Special Listing Condition None
Read Less
Want to know what your home might be worth? Contact us for a FREE valuation!

Our team is ready to help you sell your home for the highest possible price ASAP

© 2024 My Florida Regional MLS DBA Stellar MLS. All Rights Reserved.
Bought with COLDWELL BANKER RESIDENTIAL

GET MORE INFORMATION





