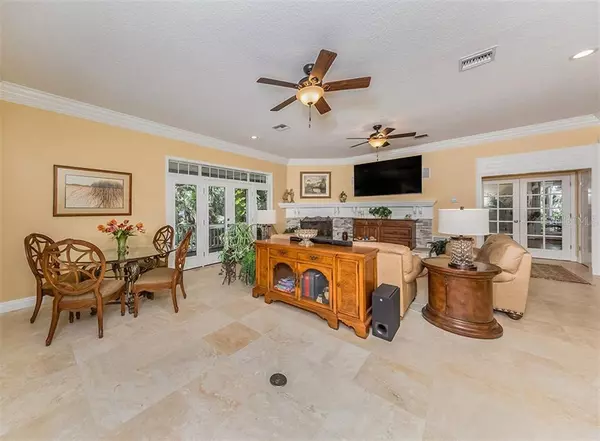$1,085,000
$1,150,000
5.7%For more information regarding the value of a property, please contact us for a free consultation.
2702 NORWOOD LN Venice, FL 34292
4 Beds
6 Baths
5,217 SqFt
Key Details
Sold Price $1,085,000
Property Type Single Family Home
Sub Type Single Family Residence
Listing Status Sold
Purchase Type For Sale
Square Footage 5,217 sqft
Price per Sqft $207
Subdivision Venice Acres
MLS Listing ID N6108520
Sold Date 07/27/20
Bedrooms 4
Full Baths 5
Half Baths 1
Construction Status Financing,Inspections
HOA Fees $37/ann
HOA Y/N Yes
Year Built 1994
Annual Tax Amount $10,076
Lot Size 3.190 Acres
Acres 3.19
Property Description
Nestled on over three acres of mature landscaping and privacy, this magnificent estate home boasting southern charm is one of a kind. Outdoor living is at its best in this beautiful home featuring a wrap-around porch, picture window screened lanai with heated pool and spa, custom-built tiki bar featuring granite counters, wood cabinets, gas grill, refrigerator and sink and outdoor fire pit area. You can enjoy four bedrooms all en-suite, formal living room, large family room, formal dining room, gourmet kitchen with large island, top of the line appliances and breakfast nook, two upstairs lofts, bonus/game room and four car garage. The master suite is located up the grand staircase and features brand new hardwood flooring, completely updated master bath, custom extensive master closet which was formally the fifth bedroom and office loft area. Upstairs in-law suite features two en-suite bedrooms with a living area and kitchen with sink and refrigerator. If you are a wine connoisseur, you will love the custom wine cellar off the formal living room. No stone was left unturned while updating this residence. New features include new roof, four new a/c with protective roof, new flooring, brand new kitchen and baths, new septic tanks, new landscaping with outdoor lighting and much more. If you are looking for a home with plenty of space and privacy, this is it!
Location
State FL
County Sarasota
Community Venice Acres
Zoning RE2
Rooms
Other Rooms Attic, Bonus Room, Breakfast Room Separate, Family Room, Formal Dining Room Separate, Formal Living Room Separate, Inside Utility, Interior In-Law Suite, Loft
Interior
Interior Features Cathedral Ceiling(s), Ceiling Fans(s), Coffered Ceiling(s), Crown Molding, Dry Bar, Eat-in Kitchen, High Ceilings, Open Floorplan, Solid Surface Counters, Solid Wood Cabinets, Split Bedroom, Stone Counters, Tray Ceiling(s), Vaulted Ceiling(s), Walk-In Closet(s), Window Treatments
Heating Central
Cooling Central Air
Flooring Hardwood, Tile
Fireplaces Type Gas, Family Room
Fireplace true
Appliance Bar Fridge, Dishwasher, Disposal, Electric Water Heater, Ice Maker, Microwave, Range, Refrigerator, Whole House R.O. System
Laundry Inside, Laundry Room
Exterior
Exterior Feature French Doors, Irrigation System, Lighting, Outdoor Grill, Outdoor Kitchen
Parking Features Boat, Circular Driveway, Covered, Driveway, Garage Door Opener, Garage Faces Side, Guest, Oversized
Garage Spaces 4.0
Pool Gunite, Heated, In Ground, Lighting, Screen Enclosure
Community Features Deed Restrictions, Golf Carts OK, Horses Allowed
Utilities Available Cable Connected, Electricity Connected, Sprinkler Well
View Pool, Trees/Woods
Roof Type Shingle
Porch Covered, Enclosed, Front Porch, Rear Porch, Screened, Side Porch, Wrap Around
Attached Garage true
Garage true
Private Pool Yes
Building
Lot Description Corner Lot, Drainage Canal, Flood Insurance Required, FloodZone, In County, Zoned for Horses
Story 2
Entry Level Two
Foundation Slab, Stem Wall
Lot Size Range Two + to Five Acres
Sewer Septic Tank
Water Well
Architectural Style Custom, Ranch
Structure Type Cement Siding,Wood Frame
New Construction false
Construction Status Financing,Inspections
Schools
Elementary Schools Garden Elementary
Middle Schools Venice Area Middle
High Schools Venice Senior High
Others
Pets Allowed Yes
Senior Community No
Ownership Fee Simple
Monthly Total Fees $37
Acceptable Financing Cash, Conventional
Membership Fee Required Required
Listing Terms Cash, Conventional
Special Listing Condition None
Read Less
Want to know what your home might be worth? Contact us for a FREE valuation!

Our team is ready to help you sell your home for the highest possible price ASAP

© 2024 My Florida Regional MLS DBA Stellar MLS. All Rights Reserved.
Bought with ANYTIME REALTY LLC

GET MORE INFORMATION





