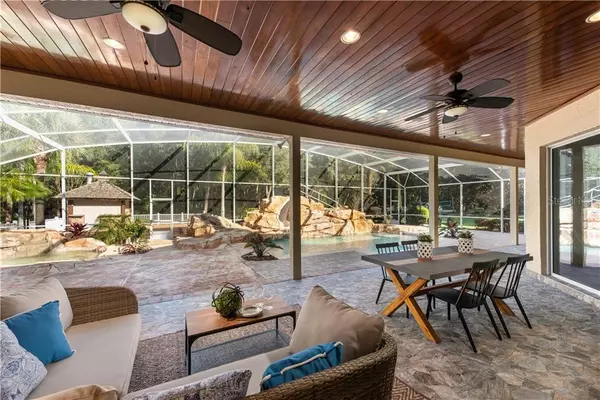$1,280,000
$1,485,000
13.8%For more information regarding the value of a property, please contact us for a free consultation.
901 LINCOLN RD Deland, FL 32724
7 Beds
5 Baths
11,000 SqFt
Key Details
Sold Price $1,280,000
Property Type Single Family Home
Sub Type Single Family Residence
Listing Status Sold
Purchase Type For Sale
Square Footage 11,000 sqft
Price per Sqft $116
Subdivision Sandhill
MLS Listing ID O5829298
Sold Date 07/30/20
Bedrooms 7
Full Baths 4
Half Baths 1
Construction Status Other Contract Contingencies
HOA Fees $83/ann
HOA Y/N Yes
Year Built 2002
Annual Tax Amount $12,177
Lot Size 2.500 Acres
Acres 2.5
Lot Dimensions 327x329
Property Description
One or more photo(s) has been virtually staged. Iron gates open. Greeted by lush landscaping and a statuesque fountain, rolling onto the circle drive grants tranquility and opulence as you choose from one of three ample garages for parking your private collection. Entering the grand foyer, regality flows in every direction with two-story soaring ceilings and breathtaking views. A space designed for entertaining. The crisp elegance and clean lines of the Chef’s Kitchen make a stunning impression on any guest. Relax by the pool’s grotto, or enjoy the Outdoor Kitchenette, featuring grill, smoker, and more. Retreat into one of the two first floor en-suites, or elevate your slumber in one of many upstairs guest rooms. The second-floor split-floor-plan grants privacy for residents and guests alike. A 3 car private owner's garage grants convenient access to the home office and master suite, romance at the touch of a button with remote-controlled flaming gas fireplace, his & hers walk-in closets, and spa-like amenities with a rejuvenating garden soaking tub and revitalizing rain shower. The 12+ Car Showroom Garage provides ample space for recreation and weekend merriment, in addition to the backyard Sand Volleyball Court, Gazebo with Koi Pond, and stone-paved fire pit – there is no shortage of opportunity to make memories together. Enjoy all that Orlando Metro has to offer within a convenient 30-50 min drive to theme parks and airports.
Location
State FL
County Volusia
Community Sandhill
Zoning 01A3
Rooms
Other Rooms Attic, Bonus Room, Breakfast Room Separate, Den/Library/Office, Family Room, Formal Dining Room Separate, Great Room, Inside Utility, Loft
Interior
Interior Features Ceiling Fans(s), Central Vaccum, Crown Molding, High Ceilings, Open Floorplan, Solid Surface Counters, Solid Wood Cabinets, Split Bedroom, Walk-In Closet(s), Wet Bar, Window Treatments
Heating Central
Cooling Central Air
Flooring Carpet, Tile
Fireplaces Type Gas, Family Room, Master Bedroom
Furnishings Negotiable
Fireplace true
Appliance Bar Fridge, Built-In Oven, Convection Oven, Cooktop, Dishwasher, Disposal, Dryer, Electric Water Heater, Ice Maker, Microwave, Range Hood, Refrigerator, Tankless Water Heater, Washer, Wine Refrigerator
Laundry Inside, Laundry Room
Exterior
Exterior Feature French Doors, Irrigation System, Lighting, Outdoor Grill, Outdoor Kitchen, Sliding Doors
Garage Circular Driveway, Driveway, Garage Door Opener, Garage Faces Side, Guest, Other, Oversized, Split Garage
Garage Spaces 17.0
Pool Gunite, Heated, In Ground, Lighting, Screen Enclosure
Utilities Available Cable Connected, Electricity Connected, Propane, Public
Amenities Available Gated
Waterfront false
Roof Type Shingle
Porch Covered, Deck, Enclosed, Patio, Porch, Rear Porch, Screened
Attached Garage true
Garage true
Private Pool Yes
Building
Lot Description Oversized Lot, Paved
Story 2
Entry Level Two
Foundation Slab
Lot Size Range Two + to Five Acres
Sewer Public Sewer
Water Public
Architectural Style Traditional
Structure Type Block,Brick
New Construction false
Construction Status Other Contract Contingencies
Schools
Elementary Schools Freedom Elem
Middle Schools Deland Middle
High Schools Deland High
Others
Pets Allowed Yes
Senior Community No
Ownership Fee Simple
Monthly Total Fees $83
Acceptable Financing Cash, Conventional, VA Loan
Membership Fee Required Required
Listing Terms Cash, Conventional, VA Loan
Special Listing Condition None
Read Less
Want to know what your home might be worth? Contact us for a FREE valuation!

Our team is ready to help you sell your home for the highest possible price ASAP

© 2024 My Florida Regional MLS DBA Stellar MLS. All Rights Reserved.
Bought with WATSON REALTY CORP

GET MORE INFORMATION





