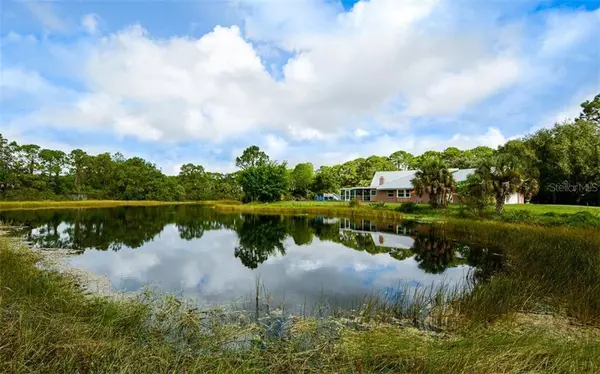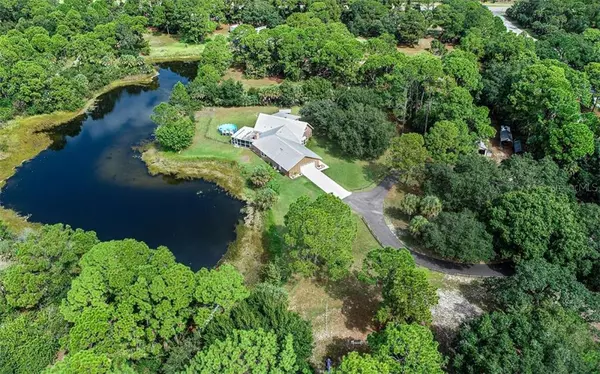$547,000
$580,000
5.7%For more information regarding the value of a property, please contact us for a free consultation.
102 HANCHEY BLVD Venice, FL 34292
5 Beds
5 Baths
3,380 SqFt
Key Details
Sold Price $547,000
Property Type Single Family Home
Sub Type Single Family Residence
Listing Status Sold
Purchase Type For Sale
Square Footage 3,380 sqft
Price per Sqft $161
Subdivision Everglade Estates
MLS Listing ID A4448270
Sold Date 02/03/20
Bedrooms 5
Full Baths 3
Half Baths 2
Construction Status Inspections
HOA Y/N No
Year Built 1979
Annual Tax Amount $3,472
Lot Size 5.400 Acres
Acres 5.4
Property Description
A vision of "Old Florida", rarely seen outside of a State Park , numerous trees and palms surround the expansive shaded lawn , secluded and private, fully fenced with private gate. Spectacular Oaks surround a large , sparkling lake, and frame the lovely 5 bedroom home with metal roof and covered screened porch. Room for all your toys and animals- a virtual mini farm . Very livable floor plan with options for formal living and dining as well as family room with large fireplace, open kitchen with sunny breakfast area, mud room off garage as well as separate laundry room. Master bedroom on the ground floor as well as one guest room. Upstairs are 3 well sized bedrooms and 1 full bath. The views from every room allow you to survey this verdant estate size property. You will feel like you are away from civilization, yet you are close to beaches, shopping and fine dining. This is a one of a kind property .
Location
State FL
County Sarasota
Community Everglade Estates
Zoning OUE
Interior
Interior Features Built-in Features, Eat-in Kitchen, Split Bedroom, Walk-In Closet(s)
Heating Electric
Cooling Central Air
Flooring Carpet, Ceramic Tile
Fireplaces Type Wood Burning
Fireplace true
Appliance Dishwasher, Disposal, Range, Refrigerator
Laundry Inside
Exterior
Exterior Feature Fence, Sliding Doors
Garage Spaces 2.0
Pool Above Ground
Utilities Available Electricity Connected
Waterfront Description Lake
View Y/N 1
Water Access 1
Water Access Desc Lake
View Garden, Trees/Woods, Water
Roof Type Metal
Porch Covered, Rear Porch, Screened
Attached Garage true
Garage true
Private Pool Yes
Building
Lot Description In County, Oversized Lot, Paved, Zoned for Horses
Entry Level Two
Foundation Slab
Lot Size Range 5 to less than 10
Sewer Septic Tank
Water Well
Architectural Style Craftsman, Custom
Structure Type Concrete
New Construction false
Construction Status Inspections
Others
Senior Community No
Ownership Fee Simple
Acceptable Financing Cash, Conventional
Listing Terms Cash, Conventional
Special Listing Condition None
Read Less
Want to know what your home might be worth? Contact us for a FREE valuation!

Our team is ready to help you sell your home for the highest possible price ASAP

© 2024 My Florida Regional MLS DBA Stellar MLS. All Rights Reserved.
Bought with MICHAEL SAUNDERS & COMPANY

GET MORE INFORMATION





