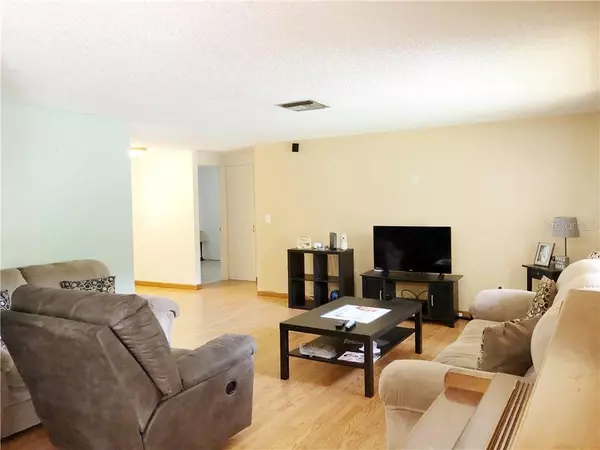$200,000
$210,000
4.8%For more information regarding the value of a property, please contact us for a free consultation.
4914 TRASKWOOD CT Tampa, FL 33624
3 Beds
2 Baths
1,211 SqFt
Key Details
Sold Price $200,000
Property Type Single Family Home
Sub Type Single Family Residence
Listing Status Sold
Purchase Type For Sale
Square Footage 1,211 sqft
Price per Sqft $165
Subdivision Northdale Sec G Unit 1
MLS Listing ID T3202061
Sold Date 12/09/19
Bedrooms 3
Full Baths 2
Construction Status Inspections
HOA Fees $2/ann
HOA Y/N Yes
Year Built 1981
Annual Tax Amount $1,217
Lot Size 8,276 Sqft
Acres 0.19
Property Description
BACK TO THE MARKET DUE BUYER'S FINANCIAL ISSUES - NOW ITS YOUR OPPORTUNITY TO GET THIS AWESOME HOUSE! - Great location! Beautiful house with three bedrooms and two bathrooms. Huge lot. Excellent lighting. Updated kitchen with wood cabinets and granite counter tops. It includes washer and dryer also. Modern metal fridge and kitchen. The two bathrooms are updated with classic luxury sinks and a transparent contemporary shower. Both wooden and ceramic floors are in excellent condition. Giant yard. You can park dozens of cars in front and back of the house. The single garage can be turned easily into another room, since the floor is ceramic and has air vents. The roof is new (September 2018). The house has a fresh layer of paint. It is close to the best schools in Tampa. Do not lose this great opportunity to own an excellent property in the center of Tampa.
Location
State FL
County Hillsborough
Community Northdale Sec G Unit 1
Zoning PD
Interior
Interior Features Open Floorplan
Heating Central
Cooling Central Air
Flooring Ceramic Tile
Fireplace false
Appliance Dryer, Electric Water Heater, Refrigerator, Washer
Laundry Inside, Laundry Room
Exterior
Exterior Feature Balcony
Parking Features Covered, Driveway, Guest, Open, Oversized
Garage Spaces 10.0
Utilities Available BB/HS Internet Available, Cable Available, Electricity Available, Phone Available, Sewer Available, Water Available
Roof Type Shingle
Attached Garage true
Garage true
Private Pool No
Building
Lot Description Oversized Lot
Entry Level One
Foundation Slab
Lot Size Range Up to 10,889 Sq. Ft.
Sewer Public Sewer
Water Public
Structure Type Block,Concrete
New Construction false
Construction Status Inspections
Schools
Elementary Schools Northwest-Hb
Middle Schools Hill-Hb
High Schools Steinbrenner High School
Others
Pets Allowed Yes
Senior Community No
Ownership Fee Simple
Monthly Total Fees $2
Acceptable Financing Cash, Conventional, FHA, VA Loan
Membership Fee Required Optional
Listing Terms Cash, Conventional, FHA, VA Loan
Special Listing Condition None
Read Less
Want to know what your home might be worth? Contact us for a FREE valuation!

Our team is ready to help you sell your home for the highest possible price ASAP

© 2024 My Florida Regional MLS DBA Stellar MLS. All Rights Reserved.
Bought with #1 AMERICAN HOMES REALTY

GET MORE INFORMATION





