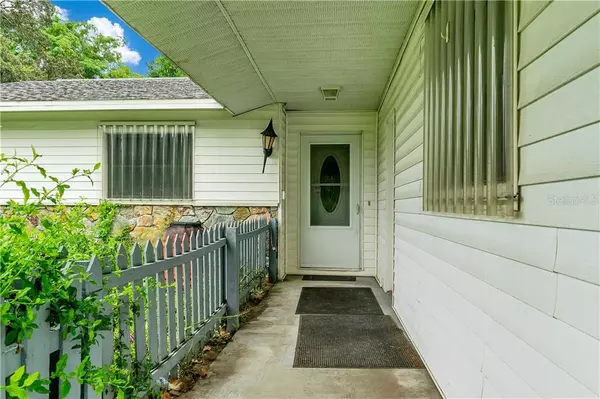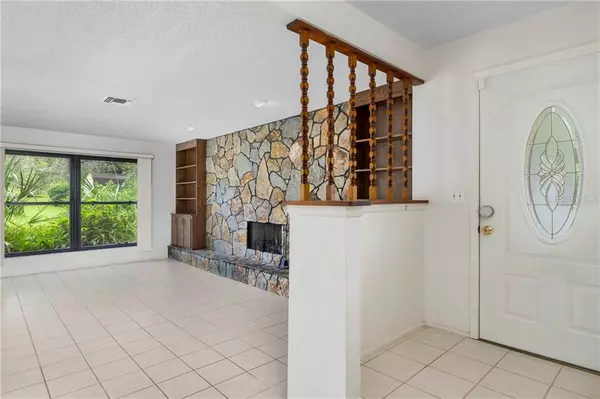$155,000
$164,900
6.0%For more information regarding the value of a property, please contact us for a free consultation.
12212 DEEP CREEK DR Spring Hill, FL 34609
3 Beds
2 Baths
1,563 SqFt
Key Details
Sold Price $155,000
Property Type Single Family Home
Sub Type Single Family Residence
Listing Status Sold
Purchase Type For Sale
Square Footage 1,563 sqft
Price per Sqft $99
Subdivision Spring Hill Unit 10 (5100)
MLS Listing ID J907853
Sold Date 01/14/20
Bedrooms 3
Full Baths 2
Construction Status Pending 3rd Party Appro
HOA Y/N No
Year Built 1978
Annual Tax Amount $1,580
Lot Size 0.540 Acres
Acres 0.54
Lot Dimensions 141x175
Property Description
Nestled on one half acre in sought after Springhill ,34609, NORTH of TAMPA and minutes from the Suncoast Parkway, This 3/2/2 home offers generous room sizes, Large living room with fireplace and open dining area leading to a large island kitchen.TRADITIONAL MEETS TECHNOLOGY,home includes a 4 year old 30 PANEL SOLAR ARRAY, unbelievable power Savings, as well as a PROPANE GENERATOR with capacity to power the home up to three weeks. OUTDOOR SERENITY, Pool cage covers in-ground pool shell that has been converted to Koi pond, yard is dotted with mature trees, MATURE LANDSCAPING and includes a detached wooden shed. Extras include SOLAR HOT WATER heater, irrigation well, kitchen r.o. water system and more. Call for details. Adjacent lot is also for sale separately, NOT included in this listing.
Owner says make an offer for both and create your 1 acre paradise.
Location
State FL
County Hernando
Community Spring Hill Unit 10 (5100)
Zoning R1C
Rooms
Other Rooms Inside Utility
Interior
Interior Features Built-in Features, Ceiling Fans(s), Open Floorplan, Thermostat
Heating Central, Electric, Heat Pump
Cooling Central Air
Flooring Carpet, Tile
Fireplaces Type Wood Burning
Fireplace true
Appliance Dishwasher, Exhaust Fan, Range, Refrigerator, Solar Hot Water, Solar Hot Water, Water Softener
Exterior
Exterior Feature Dog Run, Hurricane Shutters, Irrigation System, Rain Barrel/Cistern(s), Rain Gutters, Sliding Doors
Parking Features Garage Door Opener
Garage Spaces 2.0
Pool Screen Enclosure
Utilities Available BB/HS Internet Available, Cable Available, Electricity Connected, Other, Public, Solar, Sprinkler Well, Street Lights
Roof Type Shingle
Porch Deck, Enclosed, Screened
Attached Garage true
Garage true
Private Pool No
Building
Lot Description Level, Paved
Entry Level One
Foundation Slab
Lot Size Range 1/2 Acre to 1 Acre
Sewer Septic Tank
Water Private, Public, Well
Architectural Style Ranch
Structure Type Block,Stucco,Vinyl Siding
New Construction false
Construction Status Pending 3rd Party Appro
Schools
Middle Schools Powell Middle
Others
Senior Community No
Ownership Fee Simple
Acceptable Financing Cash, Conventional, FHA, VA Loan
Listing Terms Cash, Conventional, FHA, VA Loan
Special Listing Condition None
Read Less
Want to know what your home might be worth? Contact us for a FREE valuation!

Our team is ready to help you sell your home for the highest possible price ASAP

© 2024 My Florida Regional MLS DBA Stellar MLS. All Rights Reserved.
Bought with STELLAR NON-MEMBER OFFICE

GET MORE INFORMATION





