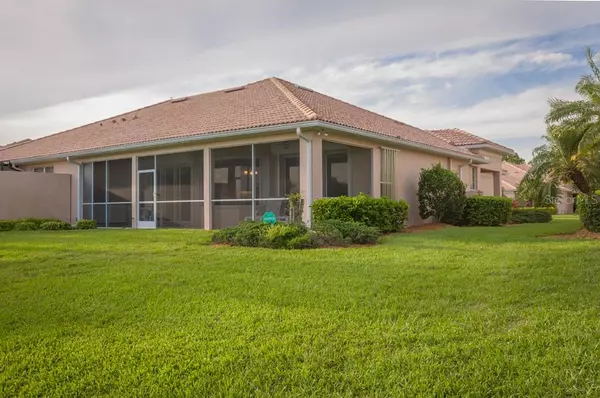$215,000
$225,000
4.4%For more information regarding the value of a property, please contact us for a free consultation.
5371 WHITE IBIS DR North Port, FL 34287
2 Beds
2 Baths
1,854 SqFt
Key Details
Sold Price $215,000
Property Type Single Family Home
Sub Type Villa
Listing Status Sold
Purchase Type For Sale
Square Footage 1,854 sqft
Price per Sqft $115
Subdivision Heron Creek
MLS Listing ID U8059210
Sold Date 12/12/19
Bedrooms 2
Full Baths 2
HOA Fees $297/qua
HOA Y/N Yes
Year Built 2001
Annual Tax Amount $2,443
Lot Size 6,098 Sqft
Acres 0.14
Property Description
Imagine this: After a quiet peaceful night you wake up to the beautiful golf course view and enjoy your morning coffee on the screened lanai in this well kept tile roofed villa, you see a family of herons or cranes walk down the cart path, followed by the first foursome playing the 18th hole. Get ready for your day in the spacious master suite with walk in shower, dual sinks, skylights and ample storage space including 2 walk in closets. Enjoy gatherings with family and friends in the large open kitchen, family room with triple sliding glass doors or cook on the built in outdoor grill. There’s a guest bedroom and flex room currently used as an office to round out this 1854 square foot 2 car garage home. Take your golf cart over to the 21,000 sq foot clubhouse area with both fine and casual dining, meeting rooms, pro shop, resort style pool, fitness center and tennis courts. What are you waiting for? Schedule a personal tour today and start enjoying paradise!
Location
State FL
County Sarasota
Community Heron Creek
Zoning RSF2
Rooms
Other Rooms Den/Library/Office, Family Room
Interior
Interior Features Ceiling Fans(s), Eat-in Kitchen, High Ceilings, Kitchen/Family Room Combo, Living Room/Dining Room Combo, Open Floorplan, Skylight(s), Solid Surface Counters, Solid Wood Cabinets, Tray Ceiling(s), Walk-In Closet(s)
Heating Electric
Cooling Central Air
Flooring Carpet, Ceramic Tile
Fireplace false
Appliance Dishwasher, Dryer, Electric Water Heater, Microwave, Range, Washer
Laundry Inside, Laundry Room
Exterior
Exterior Feature Hurricane Shutters, Irrigation System, Lighting, Outdoor Grill, Rain Gutters, Sidewalk, Sliding Doors
Garage Spaces 2.0
Community Features Deed Restrictions, Fitness Center, Gated, Golf, Irrigation-Reclaimed Water, Pool, Tennis Courts
Utilities Available Electricity Connected, Public, Sprinkler Recycled, Street Lights
View Y/N 1
View Golf Course, Water
Roof Type Tile
Porch Rear Porch, Screened
Attached Garage true
Garage true
Private Pool No
Building
Lot Description On Golf Course, Sidewalk
Entry Level One
Foundation Slab
Lot Size Range Up to 10,889 Sq. Ft.
Sewer Public Sewer
Water Public
Architectural Style Florida
Structure Type Block,Stucco
New Construction false
Schools
Elementary Schools Glenallen Elementary
Middle Schools Heron Creek Middle
High Schools North Port High
Others
Pets Allowed Yes
HOA Fee Include Cable TV,Insurance,Internet,Maintenance Structure,Maintenance Grounds,Management,Recreational Facilities,Security
Senior Community No
Ownership Fee Simple
Monthly Total Fees $297
Acceptable Financing Cash, Conventional, FHA, VA Loan
Membership Fee Required Required
Listing Terms Cash, Conventional, FHA, VA Loan
Special Listing Condition None
Read Less
Want to know what your home might be worth? Contact us for a FREE valuation!

Our team is ready to help you sell your home for the highest possible price ASAP

© 2024 My Florida Regional MLS DBA Stellar MLS. All Rights Reserved.
Bought with RE/MAX ANCHOR OF MARINA PARK

GET MORE INFORMATION





