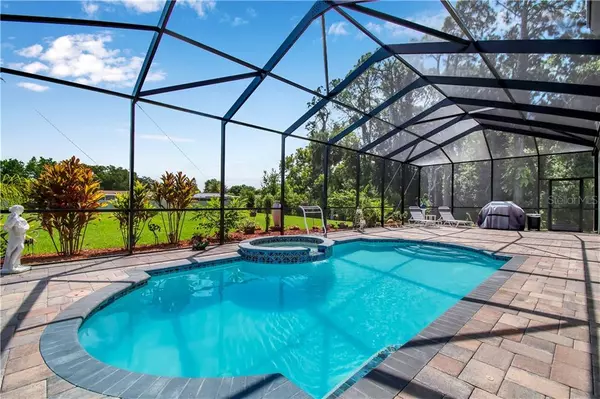$436,000
$439,900
0.9%For more information regarding the value of a property, please contact us for a free consultation.
3362 MELA CT Holiday, FL 34691
4 Beds
4 Baths
3,057 SqFt
Key Details
Sold Price $436,000
Property Type Single Family Home
Sub Type Single Family Residence
Listing Status Sold
Purchase Type For Sale
Square Footage 3,057 sqft
Price per Sqft $142
Subdivision Vista Lks/Baileys Bluff
MLS Listing ID U8057912
Sold Date 10/31/19
Bedrooms 4
Full Baths 4
Construction Status Appraisal,Financing,Inspections
HOA Fees $115/mo
HOA Y/N Yes
Year Built 2016
Annual Tax Amount $3,630
Lot Size 0.660 Acres
Acres 0.66
Lot Dimensions 272x115
Property Description
Welcome to this stunning POOL home in the highly desired gated community of Vista Lakes. This home sits on over a half acre preserve lot with upgrades galore! A bright open floor plan with a 3-way bedroom split & a beautiful screened in pool with spill over jacuzzi. As you enter the home you notice beautiful wood tile flooring that flows throughout the first level. The kitchen has everything you can dream of for both entertaining & cooking - boasting 42" wood cabinets, custom granite, upgraded stainless appliances, walk-in pantry & counter seating for 4. The kitchen is your central point surrounded by a beautifully laid out, open space that includes dining, living & a breakfast nook. All 4 bedrooms & 4 baths are generous in size & closet space. The Master Suite features extensive upgrades in cabinets, tile, fixtures, 2 vanities, separate shower & jetted tub, water closet, & tray ceilings. This home also includes an upstairs bonus room, full bath, closet, and sun deck which overlooks the preserve. This bonus room could be used as a media room, family/ playroom, or 5th bedroom/ mother-in-law suite. The home is hurricane-rated with shutters, has an energy efficient hybrid water heater, Energy Star qualified, 3 car garage, pest control system, and too many upgrades to list. Location is perfect too - quietly tucked between the gulf, the quaint town of New Port Richey & the Famous Tarpon Springs Sponge Docks with schools, shopping & restaurants all nearby. It is a must see and won't last!
Location
State FL
County Pasco
Community Vista Lks/Baileys Bluff
Zoning MPUD
Rooms
Other Rooms Bonus Room, Breakfast Room Separate, Inside Utility, Loft
Interior
Interior Features Ceiling Fans(s), Crown Molding, Eat-in Kitchen, High Ceilings, Open Floorplan, Pest Guard System, Solid Wood Cabinets, Split Bedroom, Stone Counters, Tray Ceiling(s), Walk-In Closet(s), Window Treatments
Heating Central, Electric
Cooling Central Air
Flooring Carpet, Tile
Furnishings Unfurnished
Fireplace false
Appliance Dishwasher, Dryer, Electric Water Heater, Microwave, Range, Refrigerator, Washer
Laundry Inside, Laundry Room
Exterior
Exterior Feature Balcony, Hurricane Shutters, Irrigation System, Sliding Doors
Garage Spaces 3.0
Pool Child Safety Fence, Gunite, Heated, In Ground, Pool Sweep, Screen Enclosure, Tile
Community Features Gated, Park, Playground, Sidewalks
Utilities Available Cable Available, Electricity Available, Electricity Connected, Street Lights, Underground Utilities
Amenities Available Gated
Waterfront false
View Trees/Woods
Roof Type Shingle
Porch Front Porch, Other, Rear Porch, Screened
Attached Garage true
Garage true
Private Pool Yes
Building
Lot Description Conservation Area, Oversized Lot, Paved, Private
Entry Level Two
Foundation Slab
Lot Size Range 1/2 Acre to 1 Acre
Sewer Public Sewer
Water Public
Architectural Style Craftsman
Structure Type Block,Stone,Stucco,Wood Frame
New Construction false
Construction Status Appraisal,Financing,Inspections
Schools
Elementary Schools Gulf Trace Elementary
Middle Schools Paul R. Smith Middle-Po
High Schools Anclote High-Po
Others
Pets Allowed Yes
HOA Fee Include Management,Private Road,Trash
Senior Community No
Ownership Fee Simple
Monthly Total Fees $115
Acceptable Financing Cash, Conventional, VA Loan
Membership Fee Required Required
Listing Terms Cash, Conventional, VA Loan
Special Listing Condition None
Read Less
Want to know what your home might be worth? Contact us for a FREE valuation!

Our team is ready to help you sell your home for the highest possible price ASAP

© 2024 My Florida Regional MLS DBA Stellar MLS. All Rights Reserved.
Bought with RE/MAX CHAMPIONS

GET MORE INFORMATION





