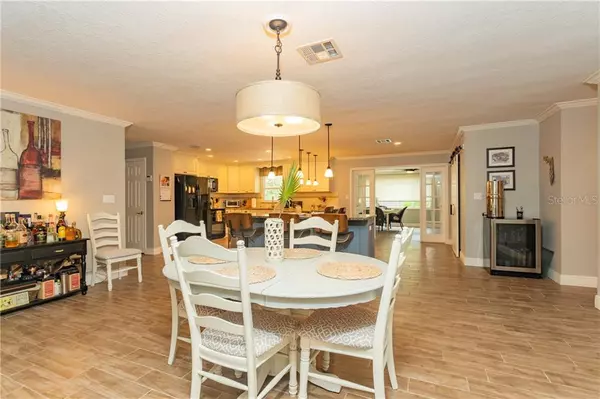$525,000
$539,000
2.6%For more information regarding the value of a property, please contact us for a free consultation.
6996 22ND WAY S St Petersburg, FL 33712
4 Beds
3 Baths
3,147 SqFt
Key Details
Sold Price $525,000
Property Type Single Family Home
Sub Type Single Family Residence
Listing Status Sold
Purchase Type For Sale
Square Footage 3,147 sqft
Price per Sqft $166
Subdivision Brevard Place Rep
MLS Listing ID U8056579
Sold Date 04/16/20
Bedrooms 4
Full Baths 3
Construction Status Appraisal,Financing,Inspections
HOA Y/N No
Year Built 1973
Annual Tax Amount $5,822
Lot Size 0.270 Acres
Acres 0.27
Property Description
Come see this beautiful 4 bedroom, 3 bathroom 3,147 sqft open floor plan pool home situated on a non flood zone large corner lot directly across the street from large bayfront estate homes. This spacious home includes two master suites, tile throughout, custom built ins, crown molding, indoor laundry, a large custom walk in pantry, barn doors, a 8' granite center island, tons of storage, and much much more. The kitchen features solid wood cabinets, granite countertops, instant hot water, and plenty of cabinet space. This home is built to entertain with the fully open floor plan, large living area, and generous sunroom. The fully fenced backyard is your own private oasis featuring a 28,000 gallon salt water pool and a patio with plenty of room for a grill and patio furniture. There is also an 8' x 16' block storage shed with a workbench in addition to an extra large 2 car garage. This home comes with an irrigation system that has 4 zones and 7 shallow wells. Centrally located between the beautiful Gulf beaches and vibrant downtown St. Petersburg near the pink streets and I-275. A block from the water, but high and dry with NO FLOOD INSURANCE REQUIRED!
Location
State FL
County Pinellas
Community Brevard Place Rep
Direction S
Rooms
Other Rooms Den/Library/Office, Family Room, Florida Room, Great Room, Inside Utility
Interior
Interior Features Ceiling Fans(s), Crown Molding, Kitchen/Family Room Combo, Living Room/Dining Room Combo, Open Floorplan, Solid Surface Counters, Split Bedroom, Thermostat, Walk-In Closet(s), Window Treatments
Heating Central
Cooling Central Air
Flooring Ceramic Tile, Tile
Fireplace false
Appliance Cooktop, Dishwasher, Disposal, Electric Water Heater, Ice Maker, Microwave, Range, Refrigerator, Washer
Laundry Inside
Exterior
Exterior Feature Fence, Irrigation System, Lighting, Sidewalk, Storage
Garage Spaces 2.0
Pool Gunite, In Ground
Community Features Park, Boat Ramp
Utilities Available BB/HS Internet Available, Cable Available, Electricity Connected, Fiber Optics, Fire Hydrant, Phone Available, Public, Sewer Connected, Sprinkler Well
View City, Pool
Roof Type Membrane,Shingle
Porch Patio
Attached Garage true
Garage true
Private Pool Yes
Building
Lot Description Corner Lot, City Limits, Level, Sidewalk, Paved
Story 1
Entry Level One
Foundation Slab
Lot Size Range 1/4 Acre to 21779 Sq. Ft.
Sewer Public Sewer
Water None
Architectural Style Ranch
Structure Type Block,Stucco
New Construction false
Construction Status Appraisal,Financing,Inspections
Others
Senior Community No
Ownership Fee Simple
Acceptable Financing Cash, Conventional, FHA, VA Loan
Listing Terms Cash, Conventional, FHA, VA Loan
Special Listing Condition None
Read Less
Want to know what your home might be worth? Contact us for a FREE valuation!

Our team is ready to help you sell your home for the highest possible price ASAP

© 2024 My Florida Regional MLS DBA Stellar MLS. All Rights Reserved.
Bought with BAKER REAL ESTATE PRO. GR LLC

GET MORE INFORMATION





