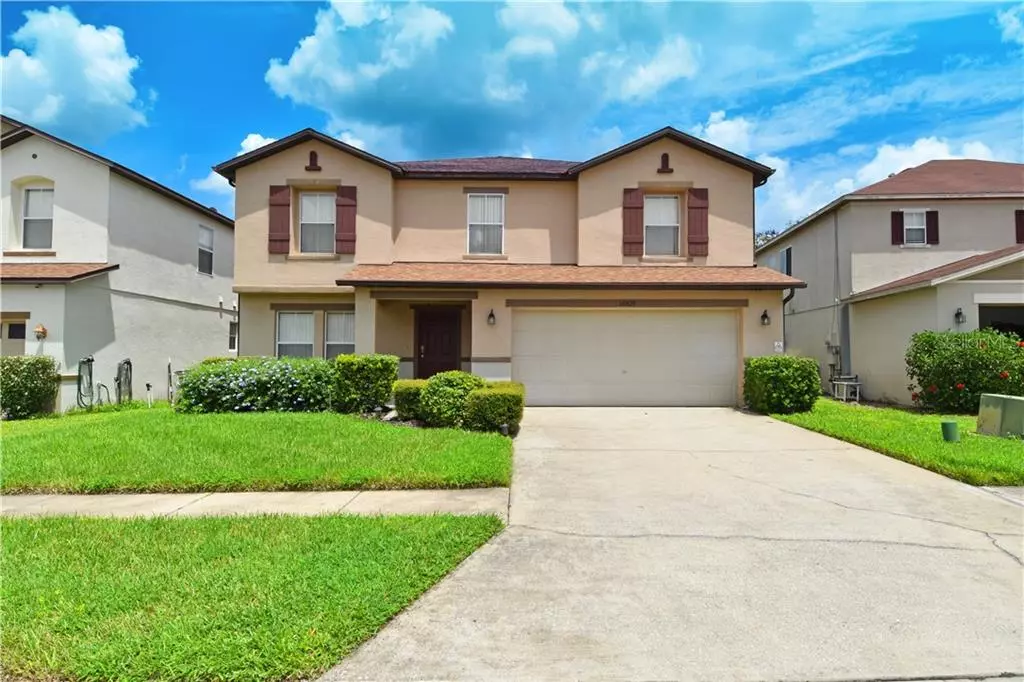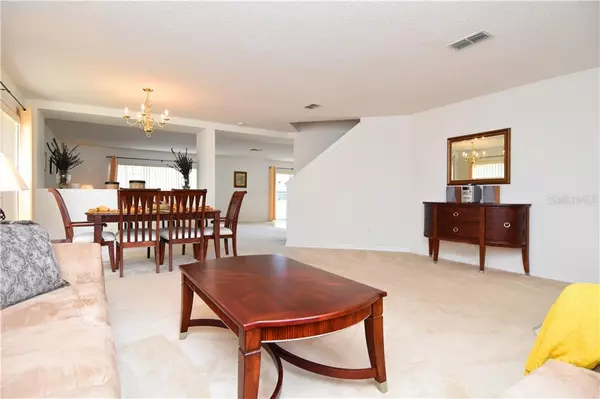$283,900
$283,900
For more information regarding the value of a property, please contact us for a free consultation.
16927 SUNRISE VISTA DR Clermont, FL 34711
5 Beds
3 Baths
2,906 SqFt
Key Details
Sold Price $283,900
Property Type Single Family Home
Sub Type Single Family Residence
Listing Status Sold
Purchase Type For Sale
Square Footage 2,906 sqft
Price per Sqft $97
Subdivision Sunrise Lakes Ph Iii Sub
MLS Listing ID O5807080
Sold Date 10/10/19
Bedrooms 5
Full Baths 2
Half Baths 1
Construction Status Appraisal,Financing,Inspections,Other Contract Contingencies
HOA Fees $36/ann
HOA Y/N Yes
Year Built 2005
Annual Tax Amount $3,317
Lot Size 5,662 Sqft
Acres 0.13
Property Description
MOVE-IN-READY. 5 Bedroom, 2.5 Bath, Pool home. One of the nicest lots in Sunrise Lakes facing pond and conservation. This home is designed for comfort and entertaining. Superb open floor plan, spacious formal Living and Dining Rooms. Separate Family Room next to oversized Kitchen overlooking the pool, peaceful water view and tree line. Large Master Suite with view of pond and conservation. Upstairs landing, perfect for desk or coffee bar. Oversized secondary bedrooms. Beautiful relaxing, pool area with hot tub, incredible Sunrises. 2 car garage. New Roof in 2018. Brand-new Air-Conditioning Unit. Home has been meticulously maintained!!! Sunrise Lakes is conveniently located off the Four Corners corridor, minutes to large retailers, amenities and multiple restaurant offerings. Minutes to Disney, close to major roads with easy access to Theme Parks, Orlando's finest entertainment districts, Orlando International Airport and Central Florida Beaches.
Location
State FL
County Lake
Community Sunrise Lakes Ph Iii Sub
Zoning PUD
Interior
Interior Features Ceiling Fans(s), Kitchen/Family Room Combo, Living Room/Dining Room Combo, Open Floorplan, Solid Wood Cabinets, Tray Ceiling(s), Walk-In Closet(s), Window Treatments
Heating Central, Electric
Cooling Central Air
Flooring Carpet, Tile
Furnishings Negotiable
Fireplace false
Appliance Dishwasher, Dryer, Microwave, Range, Refrigerator, Washer
Exterior
Exterior Feature Irrigation System, Lighting
Garage Spaces 2.0
Pool In Ground
Community Features Association Recreation - Owned, Deed Restrictions, Park, Playground, Pool, Sidewalks
Utilities Available BB/HS Internet Available, Cable Available, Electricity Connected, Fire Hydrant, Phone Available, Public, Sewer Connected, Underground Utilities
Amenities Available Playground, Pool
View Park/Greenbelt, Trees/Woods, Water
Roof Type Shingle
Porch Patio, Screened
Attached Garage true
Garage true
Private Pool Yes
Building
Lot Description Sidewalk, Paved, Private, Unincorporated
Entry Level Two
Foundation Slab
Lot Size Range Up to 10,889 Sq. Ft.
Sewer Public Sewer
Water Public
Structure Type Block
New Construction false
Construction Status Appraisal,Financing,Inspections,Other Contract Contingencies
Schools
Elementary Schools Sawgrass Bay Elementary
Middle Schools Windy Hill Middle
High Schools East Ridge High
Others
Pets Allowed Yes
HOA Fee Include Maintenance Grounds,Other,Recreational Facilities
Senior Community No
Ownership Fee Simple
Monthly Total Fees $36
Acceptable Financing Cash, Conventional, FHA, VA Loan
Membership Fee Required Required
Listing Terms Cash, Conventional, FHA, VA Loan
Special Listing Condition None
Read Less
Want to know what your home might be worth? Contact us for a FREE valuation!

Our team is ready to help you sell your home for the highest possible price ASAP

© 2024 My Florida Regional MLS DBA Stellar MLS. All Rights Reserved.
Bought with KELLER WILLIAMS ADVANTAGE REALTY

GET MORE INFORMATION





