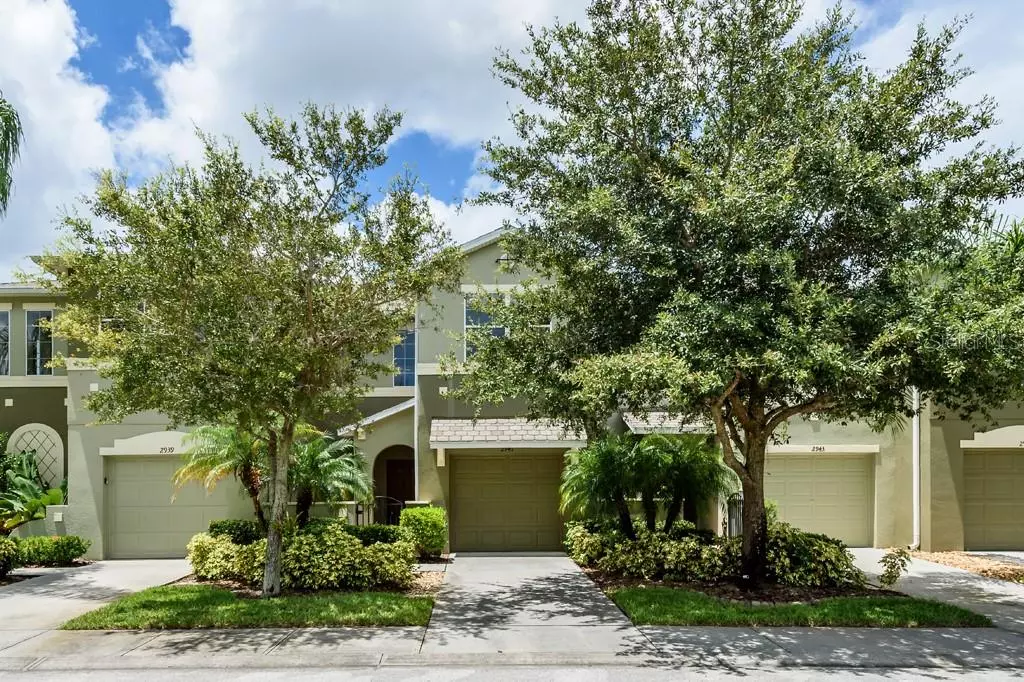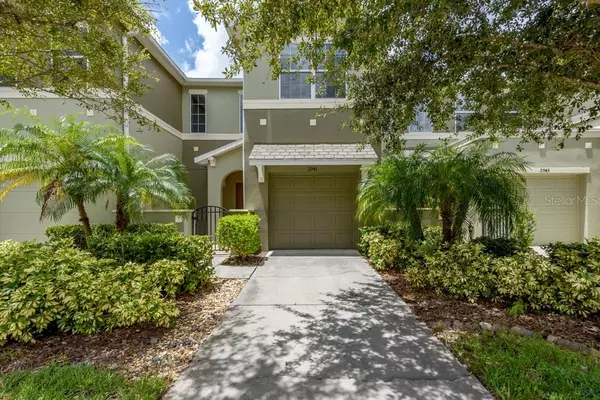$180,000
$185,000
2.7%For more information regarding the value of a property, please contact us for a free consultation.
2941 E WILLOWLEAF LN Wesley Chapel, FL 33544
3 Beds
3 Baths
1,476 SqFt
Key Details
Sold Price $180,000
Property Type Townhouse
Sub Type Townhouse
Listing Status Sold
Purchase Type For Sale
Square Footage 1,476 sqft
Price per Sqft $121
Subdivision Seven Oaks Prcl S-14A
MLS Listing ID U8051951
Sold Date 09/19/19
Bedrooms 3
Full Baths 2
Half Baths 1
Construction Status Appraisal,Inspections
HOA Fees $230/mo
HOA Y/N Yes
Year Built 2007
Annual Tax Amount $3,440
Lot Size 1,742 Sqft
Acres 0.04
Property Description
You could not ask for a better location! Welcome to the beautiful gated Silverleaf community of Seven Oaks in Wesley Chapel. This spacious 3 bedroom, 2.5 bath townhome checks all boxes. As you pull into the driveway, you'll notice mature landscaping and a single car garage. Walking through the front door, you're greeted with extremely high ceilings and a staircase leading to the upstairs. The entire home has brand new carpet throughout with tile flooring in the kitchen and bathrooms. The kitchen and living room has a nice open layout, including a sliding door exiting to the back, screened in patio. Backyard views consists of large, open green lawn for your little ones or small pets to play safely with friends. The kitchen has new stainless steel appliances and a center island. This townhome is located in an A-rated school district. You are a short drive to the new Florida Hospital and Wellness Center and just minutes from Wiregrass Mall, The Grove, Tampa Premium Outlets, restaurants, grocery stores, and major highways. Seven Oaks offers several wonderful amenities including a fabulous clubhouse, 3 swimming pools, water slide, splash park, tennis courts, basketball/volleyball courts, fitness room and more. Schedule your tour today as this convenient, spacious townhome will not be on the market for very long!
Location
State FL
County Pasco
Community Seven Oaks Prcl S-14A
Zoning MPUD
Rooms
Other Rooms Family Room
Interior
Interior Features Ceiling Fans(s), High Ceilings, Open Floorplan
Heating Central
Cooling Central Air
Flooring Carpet, Tile
Furnishings Turnkey
Fireplace false
Appliance Convection Oven, Disposal, Dryer, Ice Maker, Microwave, Range, Refrigerator, Washer
Laundry Inside, Laundry Room
Exterior
Exterior Feature Sidewalk, Sliding Doors, Tennis Court(s)
Parking Features Driveway, Garage Door Opener, Parking Pad
Garage Spaces 1.0
Community Features Fitness Center, Gated, Playground, Pool, Tennis Courts
Utilities Available Cable Connected, Electricity Connected, Phone Available
Amenities Available Clubhouse, Fitness Center, Gated, Maintenance, Playground, Pool, Recreation Facilities, Security, Tennis Court(s)
View Pool, Tennis Court
Roof Type Shingle
Porch Covered, Enclosed, Patio, Rear Porch, Screened
Attached Garage true
Garage true
Private Pool No
Building
Story 2
Entry Level Two
Foundation Slab
Lot Size Range Up to 10,889 Sq. Ft.
Sewer Public Sewer
Water Public
Architectural Style Other
Structure Type Block,Concrete
New Construction false
Construction Status Appraisal,Inspections
Schools
Elementary Schools Seven Oaks Elementary-Po
Middle Schools John Long Middle-Po
High Schools Wiregrass Ranch High-Po
Others
Pets Allowed Breed Restrictions, Size Limit, Yes
HOA Fee Include Pool,Maintenance Structure,Maintenance Grounds,Pool,Recreational Facilities,Sewer,Trash,Water
Senior Community No
Pet Size Small (16-35 Lbs.)
Ownership Fee Simple
Monthly Total Fees $230
Acceptable Financing Cash, Conventional, FHA, VA Loan
Membership Fee Required Required
Listing Terms Cash, Conventional, FHA, VA Loan
Num of Pet 3
Special Listing Condition None
Read Less
Want to know what your home might be worth? Contact us for a FREE valuation!

Our team is ready to help you sell your home for the highest possible price ASAP

© 2024 My Florida Regional MLS DBA Stellar MLS. All Rights Reserved.
Bought with KELLER WILLIAMS - NEW TAMPA

GET MORE INFORMATION





