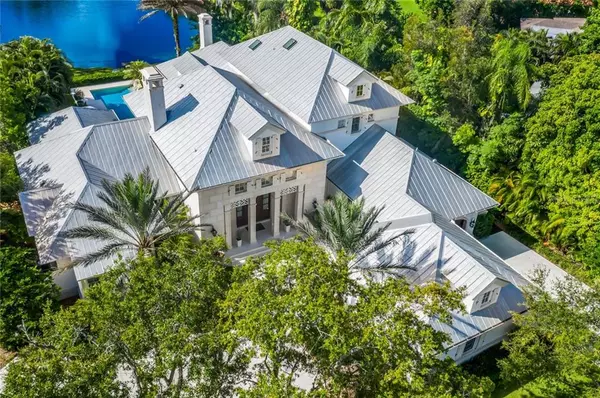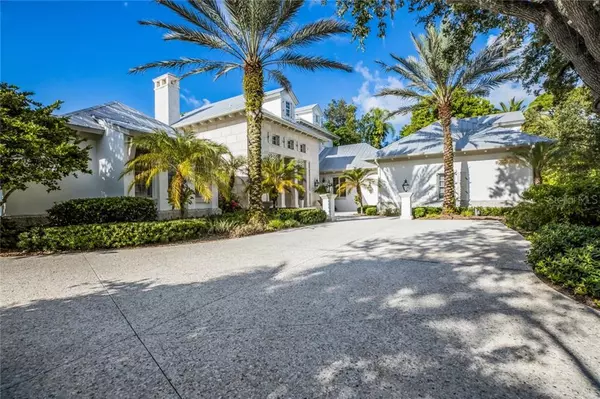$2,600,000
$2,895,000
10.2%For more information regarding the value of a property, please contact us for a free consultation.
1522 N LAKE SHORE DR Sarasota, FL 34231
4 Beds
5 Baths
4,783 SqFt
Key Details
Sold Price $2,600,000
Property Type Single Family Home
Sub Type Single Family Residence
Listing Status Sold
Purchase Type For Sale
Square Footage 4,783 sqft
Price per Sqft $543
Subdivision Oyster Bay Estates
MLS Listing ID A4442286
Sold Date 09/30/20
Bedrooms 4
Full Baths 4
Half Baths 1
Construction Status Financing,Inspections
HOA Y/N No
Year Built 2006
Annual Tax Amount $11,979
Lot Size 0.470 Acres
Acres 0.47
Lot Dimensions 227x46x221x155
Property Description
Tucked away on Lakeshore Drive in a storybook lakefront setting, this exquisite estate embodies tropical elegance and style. Luxurious appointments, state-of-the-art amenities, and a romantic water view present an artful backdrop for living. Beautifully integrated into the environment, a thoughtful layout for modern living unfolds, accompanied by soaring ceilings, wood floors, a wealth of natural light, and indoor/outdoor connectivity. The drama begins in the formal living room boasting a coffered ceiling, fireplace, and French doors that open to the pool terrace and waterfront scenery. A stately library is wrapped in dark wood and richly detailed built-ins. The deluxe chef’s kitchen is designed to accommodate any number of guests, equipped with a spacious center island and breakfast bar, state-of-the-art stainless appliances, and light-filled eat-in café. Winding down everyday becomes a cherished ritual in the master with water views, doors to the terrace, sitting area, and a bath fit for a palace. Guests will delight in taking the elevator to the upper level with living area, kitchenette, and luxurious bedrooms with ensuite baths. Outside, the private terrace bestows supreme serenity with broad vistas of the lake. Entertaining is a treat with an invigorating pool, covered lanai with wood-beamed ceiling, outdoor fireplace, and summer kitchen. The prime West of the Trail location affords convenient access to cultural venues, restaurants, Siesta Key, and world-class white sand beaches.
Location
State FL
County Sarasota
Community Oyster Bay Estates
Zoning RSF1
Rooms
Other Rooms Bonus Room, Den/Library/Office, Family Room, Formal Dining Room Separate, Formal Living Room Separate, Inside Utility, Media Room
Interior
Interior Features Built-in Features, Ceiling Fans(s), Coffered Ceiling(s), Crown Molding, Eat-in Kitchen, Elevator, High Ceilings, Solid Wood Cabinets, Stone Counters, Thermostat, Tray Ceiling(s), Walk-In Closet(s), Wet Bar
Heating Central, Zoned
Cooling Central Air, Zoned
Flooring Carpet, Marble, Wood
Fireplaces Type Gas, Living Room
Furnishings Unfurnished
Fireplace true
Appliance Built-In Oven, Disposal, Dryer, Ice Maker, Washer, Wine Refrigerator
Laundry Inside, Laundry Room
Exterior
Exterior Feature Fence, French Doors, Irrigation System, Lighting, Outdoor Grill, Outdoor Kitchen, Rain Gutters
Parking Features Driveway, Garage Door Opener, Garage Faces Side, Split Garage
Garage Spaces 3.0
Pool Gunite, Heated, In Ground, Lighting, Pool Sweep
Community Features Deed Restrictions
Utilities Available BB/HS Internet Available, Cable Connected, Electricity Connected, Public, Sewer Connected, Sprinkler Well, Underground Utilities
Waterfront Description Lake
View Y/N 1
Water Access 1
Water Access Desc Lake
View Water
Roof Type Metal
Porch Covered, Patio, Rear Porch
Attached Garage true
Garage true
Private Pool Yes
Building
Lot Description Oversized Lot, Paved
Story 2
Entry Level Two
Foundation Slab
Lot Size Range 1/4 to less than 1/2
Sewer Public Sewer
Water Public, Well
Architectural Style Custom
Structure Type Block,Concrete,Stucco
New Construction false
Construction Status Financing,Inspections
Schools
Elementary Schools Phillippi Shores Elementary
Middle Schools Brookside Middle
High Schools Riverview High
Others
Pets Allowed Yes
Senior Community No
Ownership Fee Simple
Acceptable Financing Cash, Conventional
Listing Terms Cash, Conventional
Special Listing Condition None
Read Less
Want to know what your home might be worth? Contact us for a FREE valuation!

Our team is ready to help you sell your home for the highest possible price ASAP

© 2024 My Florida Regional MLS DBA Stellar MLS. All Rights Reserved.
Bought with MICHAEL SAUNDERS & COMPANY

GET MORE INFORMATION





