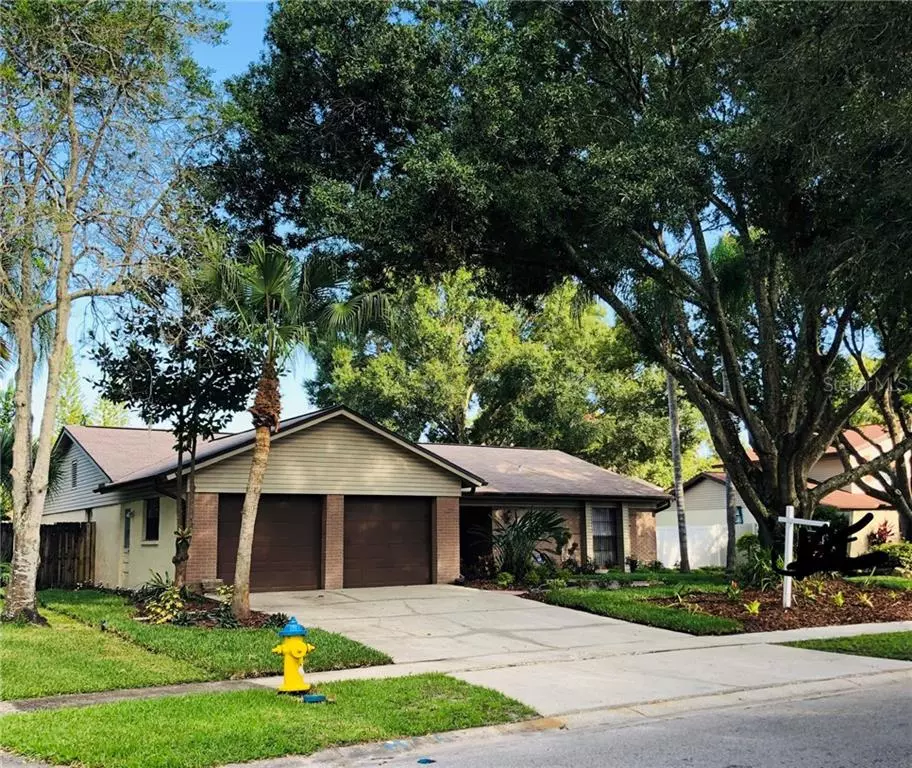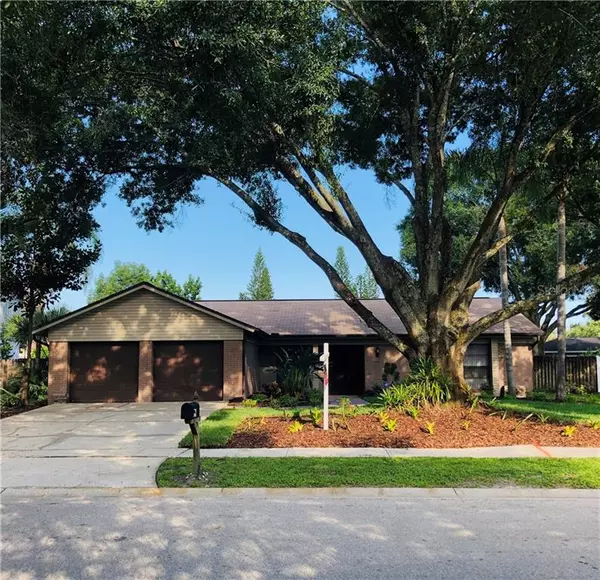$295,000
$295,900
0.3%For more information regarding the value of a property, please contact us for a free consultation.
16223 BONNEVILLE DR Tampa, FL 33624
4 Beds
2 Baths
2,110 SqFt
Key Details
Sold Price $295,000
Property Type Single Family Home
Sub Type Single Family Residence
Listing Status Sold
Purchase Type For Sale
Square Footage 2,110 sqft
Price per Sqft $139
Subdivision Northdale Sec F Unit 1
MLS Listing ID U8053033
Sold Date 12/18/19
Bedrooms 4
Full Baths 2
Construction Status Appraisal,Financing,Inspections
HOA Y/N No
Year Built 1979
Annual Tax Amount $2,327
Lot Size 9,583 Sqft
Acres 0.22
Property Description
**Northdale Beauty !** Pride of ownership eludes in this 1 owner home! Split plan, huge master bedroom plus 3 additional generous sized bedrooms all with newer carpet, and one with laminate. New laminate flooring throughout the living areas of the home. Laundry room is to die for! Updated kitchen with wood cabinets and granite counter-tops and separate eat-in area. Large, cozy family room with wood burning fireplace and cathedral ceilings. Enjoy the large screened in pool with your own water slide and large lanai. Newly sodded and landscaped, and mature trees for nice shading. Newer roof (2008), Water Heater (3 years) and Water Softener (1 year). Interior freshly painted. Golf community with NO HOA. Call to schedule your private showing on this one before it is gone!
Complete Peace of mind... 1 Year Home Warranty comes with this home !
Seller has just paid for both pest control and termite service through the end of 2020. Fully transferable to new owner !
Location
State FL
County Hillsborough
Community Northdale Sec F Unit 1
Zoning PD
Rooms
Other Rooms Family Room, Inside Utility
Interior
Interior Features Ceiling Fans(s), High Ceilings, Stone Counters
Heating Central
Cooling Central Air
Flooring Carpet, Laminate
Fireplaces Type Wood Burning
Fireplace true
Appliance Dishwasher, Disposal, Dryer, Electric Water Heater, Range, Range Hood, Refrigerator, Washer, Water Softener
Laundry Inside, Laundry Room
Exterior
Exterior Feature Fence, Sidewalk, Sliding Doors
Garage Spaces 2.0
Pool Auto Cleaner, In Ground
Community Features Deed Restrictions
Utilities Available BB/HS Internet Available, Cable Available, Electricity Available, Phone Available, Public
Amenities Available Clubhouse, Golf Course
Roof Type Shingle
Attached Garage true
Garage true
Private Pool Yes
Building
Entry Level One
Foundation Slab
Lot Size Range Up to 10,889 Sq. Ft.
Sewer Public Sewer
Water Private
Structure Type Stucco,Vinyl Siding
New Construction false
Construction Status Appraisal,Financing,Inspections
Schools
Elementary Schools Claywell-Hb
Middle Schools Hill-Hb
High Schools Gaither-Hb
Others
Senior Community No
Ownership Fee Simple
Special Listing Condition None
Read Less
Want to know what your home might be worth? Contact us for a FREE valuation!

Our team is ready to help you sell your home for the highest possible price ASAP

© 2024 My Florida Regional MLS DBA Stellar MLS. All Rights Reserved.
Bought with KELLER WILLIAMS TAMPA CENTRAL

GET MORE INFORMATION





