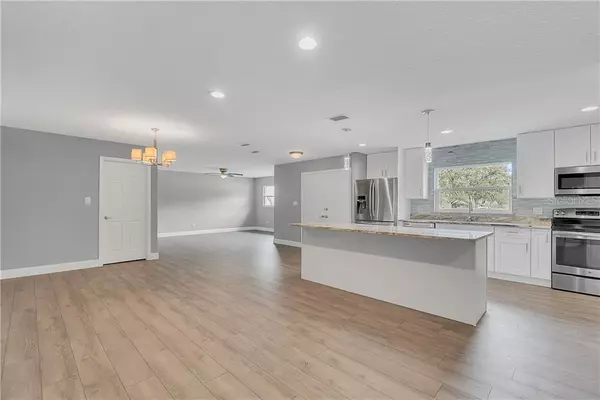$339,000
$339,000
For more information regarding the value of a property, please contact us for a free consultation.
762 GREENFIELD CT Maitland, FL 32751
3 Beds
3 Baths
1,656 SqFt
Key Details
Sold Price $339,000
Property Type Single Family Home
Sub Type Single Family Residence
Listing Status Sold
Purchase Type For Sale
Square Footage 1,656 sqft
Price per Sqft $204
Subdivision Forest Brook 5Th Sec
MLS Listing ID O5797836
Sold Date 09/20/19
Bedrooms 3
Full Baths 2
Half Baths 1
Construction Status Appraisal,Financing,Inspections
HOA Y/N No
Year Built 1973
Annual Tax Amount $2,075
Lot Size 0.360 Acres
Acres 0.36
Property Description
Located in Maitland's highly sought after community of Forest Brook is this completely remodeled SINGLE STORY 3 bed 2 bath home. This move-in ready house is perfectly sited on a large lot (.36 acres) at the end of a private cul-de-sac. The heart of the home is in the open kitchen with its oversized island, solid wood cabinets with stunning LEVEL 3 granite, and a new stainless steel appliance package. The entire home has NEW ENERGY EFFICIENT WINDOWS! The full size master bedroom has a large walk-in closet plus remodeled master bath with a large walk in shower. The enormous screened in lanai has operable windows and overlooks the gigantic backyard; it is the perfect space for entertaining! Walking distance to Kewannee Park which offers a Basketball Court, Playground, Covered picnic tables, and a Fitness Trail. Easy access to the Maitland Exchange, I-4, 417, and 436.
Location
State FL
County Seminole
Community Forest Brook 5Th Sec
Zoning R-1A
Interior
Interior Features Eat-in Kitchen, Kitchen/Family Room Combo, Living Room/Dining Room Combo, Open Floorplan, Solid Wood Cabinets, Stone Counters
Heating Central
Cooling Central Air
Flooring Hardwood
Fireplace false
Appliance Dishwasher, Electric Water Heater, Range, Refrigerator
Exterior
Exterior Feature Sidewalk, Sliding Doors
Garage Spaces 2.0
Utilities Available Cable Connected, Electricity Connected, Sprinkler Meter
Roof Type Shingle
Porch Rear Porch, Screened
Attached Garage true
Garage true
Private Pool No
Building
Lot Description Oversized Lot, Sidewalk, Paved
Entry Level One
Foundation Slab
Lot Size Range 1/4 Acre to 21779 Sq. Ft.
Sewer Public Sewer
Water None
Structure Type Block
New Construction false
Construction Status Appraisal,Financing,Inspections
Others
Pets Allowed Yes
Senior Community No
Ownership Fee Simple
Special Listing Condition None
Read Less
Want to know what your home might be worth? Contact us for a FREE valuation!

Our team is ready to help you sell your home for the highest possible price ASAP

© 2024 My Florida Regional MLS DBA Stellar MLS. All Rights Reserved.
Bought with STELLAR NON-MEMBER OFFICE

GET MORE INFORMATION





