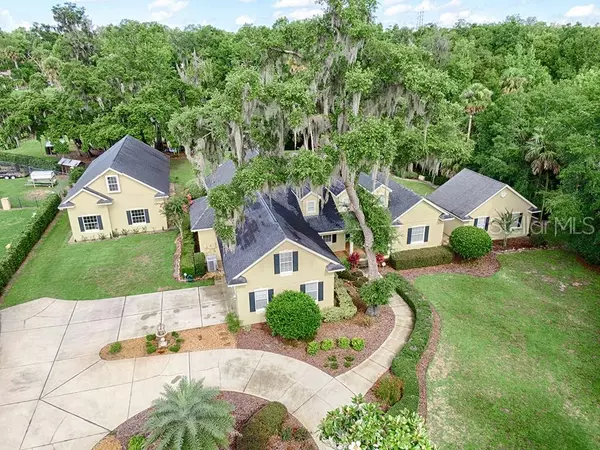$680,000
$695,900
2.3%For more information regarding the value of a property, please contact us for a free consultation.
642 USTLER RD Apopka, FL 32712
3 Beds
3 Baths
3,697 SqFt
Key Details
Sold Price $680,000
Property Type Single Family Home
Sub Type Single Family Residence
Listing Status Sold
Purchase Type For Sale
Square Footage 3,697 sqft
Price per Sqft $183
MLS Listing ID G5017062
Sold Date 10/17/19
Bedrooms 3
Full Baths 3
Construction Status Appraisal,Financing,Inspections
HOA Y/N No
Year Built 2005
Annual Tax Amount $4,786
Lot Size 2.980 Acres
Acres 2.98
Property Description
2.98 Acres- Scattered Oaks- Pond with Dock- Zoned A-2- Multiple Garages- Beautiful residence grace this amazing park like property. A private gated entry, winding concrete drive through the trees and over a bridge as you approach this home. The main residence offers a very open plan with a large great room with wood floors and a stone fireplace. The open kitchen is the center piece for this home. Please see all the gracious rooms and special features noted on the photos. Split bedrooms down stairs and a large bonus room upstairs. There is rough plumbing for a 1/2 bath or bar if desired in the bonus room. It also could be made into an additional bedroom. The back porch with a bar over looks the pond and the dock. The home has an attached garage measuring 21x27, there is a detached garage measuring 20x26, and an additional RV Port measuring 60x30 with storage above measuring 60x10. There is rough plumbing should you desire to add more features to the building. Located just minutes from schools, shopping and the 429 for easy access to Orlando. No Deed Restrictions or HOA. Live, work and play at this wonderful place to call home!
Location
State FL
County Orange
Zoning A-2
Rooms
Other Rooms Bonus Room, Den/Library/Office, Great Room, Inside Utility
Interior
Interior Features Ceiling Fans(s), Central Vaccum, Open Floorplan, Solid Wood Cabinets, Stone Counters, Walk-In Closet(s)
Heating Electric
Cooling Central Air
Flooring Carpet, Hardwood, Travertine
Fireplaces Type Wood Burning
Fireplace true
Appliance Built-In Oven, Cooktop, Dishwasher, Disposal, Electric Water Heater, Exhaust Fan, Refrigerator
Laundry Inside
Exterior
Exterior Feature Irrigation System, Lighting, Outdoor Kitchen
Parking Features Boat, Circular Driveway, Covered, Garage Faces Rear, Garage Faces Side, Guest, Parking Pad, RV Carport, Workshop in Garage
Garage Spaces 6.0
Utilities Available BB/HS Internet Available, Electricity Connected
Waterfront Description Pond
View Y/N 1
Water Access 1
Water Access Desc Pond
View Trees/Woods, Water
Roof Type Shingle
Porch Covered, Rear Porch
Attached Garage true
Garage true
Private Pool No
Building
Lot Description Paved, Unincorporated
Entry Level Two
Foundation Slab
Lot Size Range Two + to Five Acres
Sewer Septic Tank
Water Public, Well
Structure Type Block
New Construction false
Construction Status Appraisal,Financing,Inspections
Schools
Elementary Schools Dream Lake Elem
Middle Schools Apopka Middle
High Schools Apopka High
Others
Senior Community No
Ownership Fee Simple
Acceptable Financing Cash, Conventional
Listing Terms Cash, Conventional
Special Listing Condition None
Read Less
Want to know what your home might be worth? Contact us for a FREE valuation!

Our team is ready to help you sell your home for the highest possible price ASAP

© 2024 My Florida Regional MLS DBA Stellar MLS. All Rights Reserved.
Bought with LIVING WELL REALTY

GET MORE INFORMATION





