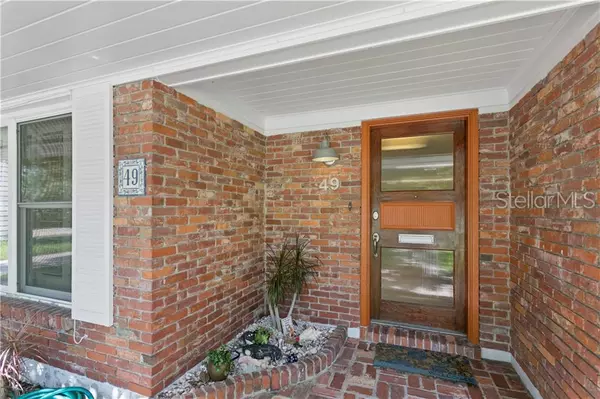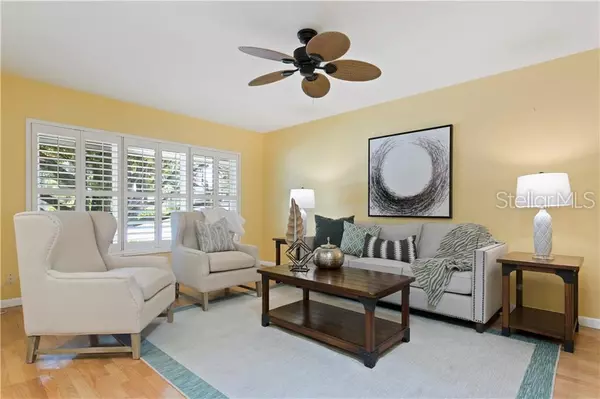$815,000
$849,900
4.1%For more information regarding the value of a property, please contact us for a free consultation.
49 MARTINIQUE AVE Tampa, FL 33606
4 Beds
3 Baths
3,019 SqFt
Key Details
Sold Price $815,000
Property Type Single Family Home
Sub Type Single Family Residence
Listing Status Sold
Purchase Type For Sale
Square Footage 3,019 sqft
Price per Sqft $269
Subdivision Davis Islands
MLS Listing ID T3180354
Sold Date 08/01/19
Bedrooms 4
Full Baths 3
Construction Status Financing,Inspections
HOA Y/N No
Year Built 1959
Annual Tax Amount $7,730
Lot Size 0.290 Acres
Acres 0.29
Lot Dimensions 90x141
Property Description
Enjoy island life in this beautiful home on one of the most desirable streets on Davis Islands. This spacious home offers 3 bedrooms and three baths in the main house, plus an oversized 4th bedroom/office/game room in the converted garage space. The home has maintained its original character with polished terrazzo floors, and original retro chic tile bathrooms. Plus it has had major updates including a metal roof, new HVAC in 2017, double pane low E windows, transferrable termite warranty, and more. The oversized 90 x 141 lot has a beautiful outdoor patio and plenty of room for a pool. Davis Islands is a relaxed golf cart friendly community that is 5 minutes to downtown, and convenient to Hyde Park, Soho, and Tampa International Airport. Residents enjoy Marjorie Park Marina, Sandra Freedman Tennis Complex, Roy Jenkins Pool, Peter O. Knight Airport, public boat ramp, dog parks, walking trail and more! Call now for your private tour of this beautiful home.
Location
State FL
County Hillsborough
Community Davis Islands
Zoning RS-75
Rooms
Other Rooms Bonus Room
Interior
Interior Features Attic Fan, Ceiling Fans(s), Central Vaccum, Eat-in Kitchen, Living Room/Dining Room Combo, Window Treatments
Heating Central, Electric
Cooling Central Air
Flooring Hardwood, Tile, Terrazzo
Fireplaces Type Wood Burning
Furnishings Unfurnished
Fireplace true
Appliance Built-In Oven, Cooktop, Dishwasher, Disposal, Dryer, Microwave, Refrigerator, Washer
Laundry Laundry Room
Exterior
Exterior Feature French Doors, Irrigation System, Lighting
Parking Features Circular Driveway, Converted Garage
Community Features Airport/Runway, Boat Ramp, Fishing, Golf Carts OK, Park, Playground, Pool, Boat Ramp, Tennis Courts, Water Access, Waterfront
Utilities Available BB/HS Internet Available, Electricity Connected, Public, Street Lights
Roof Type Metal
Porch Front Porch, Patio
Garage false
Private Pool No
Building
Lot Description Flood Insurance Required, City Limits, Level, Paved
Entry Level One
Foundation Slab
Lot Size Range 1/4 Acre to 21779 Sq. Ft.
Sewer Public Sewer
Water Public
Architectural Style Florida
Structure Type Block,Brick
New Construction false
Construction Status Financing,Inspections
Schools
Elementary Schools Gorrie-Hb
Middle Schools Wilson-Hb
High Schools Plant-Hb
Others
Pets Allowed Yes
Senior Community No
Ownership Fee Simple
Acceptable Financing Cash, Conventional, Other
Listing Terms Cash, Conventional, Other
Special Listing Condition None
Read Less
Want to know what your home might be worth? Contact us for a FREE valuation!

Our team is ready to help you sell your home for the highest possible price ASAP

© 2024 My Florida Regional MLS DBA Stellar MLS. All Rights Reserved.
Bought with PREMIER SOTHEBYS INTL REALTY

GET MORE INFORMATION





