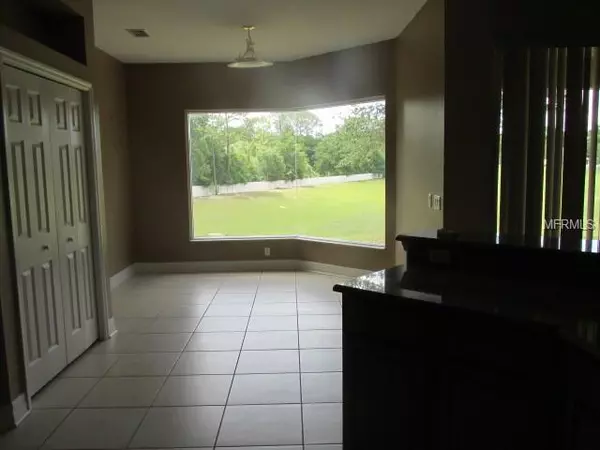$377,500
$408,999
7.7%For more information regarding the value of a property, please contact us for a free consultation.
2790 TREE MEADOW LOOP Apopka, FL 32712
4 Beds
4 Baths
3,812 SqFt
Key Details
Sold Price $377,500
Property Type Single Family Home
Sub Type Single Family Residence
Listing Status Sold
Purchase Type For Sale
Square Footage 3,812 sqft
Price per Sqft $99
Subdivision Oak Ridge Division Ph 1
MLS Listing ID S5018528
Sold Date 08/28/19
Bedrooms 4
Full Baths 4
Construction Status Financing,Inspections
HOA Fees $114/ann
HOA Y/N Yes
Year Built 2007
Annual Tax Amount $4,972
Lot Size 0.600 Acres
Acres 0.6
Property Description
Beautiful 4 Bedroom 4 Bath home in gated community. This home has it all! Private office, media/home theater room, separate formal dining room, separate formal living room, plus a family room! The kitchen has plenty of space and cabinets and centrally located to make it a gathering place for the Host or Hostess to entertain. Upstairs features a bedroom/bathroom combo with the loft living area and media room which could easily be a second master bedroom. Side entrance for the 3 car garage makes it perfect for parking. This property will not last long!
Location
State FL
County Orange
Community Oak Ridge Division Ph 1
Zoning R-1AAA
Rooms
Other Rooms Breakfast Room Separate, Den/Library/Office, Family Room, Formal Dining Room Separate, Formal Living Room Separate, Inside Utility, Loft, Media Room
Interior
Interior Features Ceiling Fans(s), Crown Molding, Split Bedroom, Vaulted Ceiling(s), Walk-In Closet(s)
Heating Central, Electric
Cooling Central Air
Flooring Carpet, Ceramic Tile
Furnishings Unfurnished
Fireplace false
Appliance Built-In Oven, Cooktop, Dishwasher, Disposal, Electric Water Heater, Microwave
Exterior
Exterior Feature Irrigation System, Sidewalk, Sliding Doors
Parking Features Garage Door Opener, Garage Faces Side, Oversized
Garage Spaces 3.0
Utilities Available BB/HS Internet Available, Cable Available, Electricity Connected, Public, Street Lights
Roof Type Shingle
Porch Rear Porch
Attached Garage true
Garage true
Private Pool No
Building
Lot Description City Limits, Paved
Entry Level Two
Foundation Crawlspace
Lot Size Range 1/2 Acre to 1 Acre
Sewer Public Sewer
Water Public
Architectural Style Traditional
Structure Type Brick,Stucco
New Construction false
Construction Status Financing,Inspections
Others
Pets Allowed Yes
Senior Community No
Ownership Fee Simple
Monthly Total Fees $114
Acceptable Financing Cash, Conventional, VA Loan
Membership Fee Required Required
Listing Terms Cash, Conventional, VA Loan
Special Listing Condition None
Read Less
Want to know what your home might be worth? Contact us for a FREE valuation!

Our team is ready to help you sell your home for the highest possible price ASAP

© 2024 My Florida Regional MLS DBA Stellar MLS. All Rights Reserved.
Bought with FLORIDA PRESTIGIOUS HOMES INC

GET MORE INFORMATION





