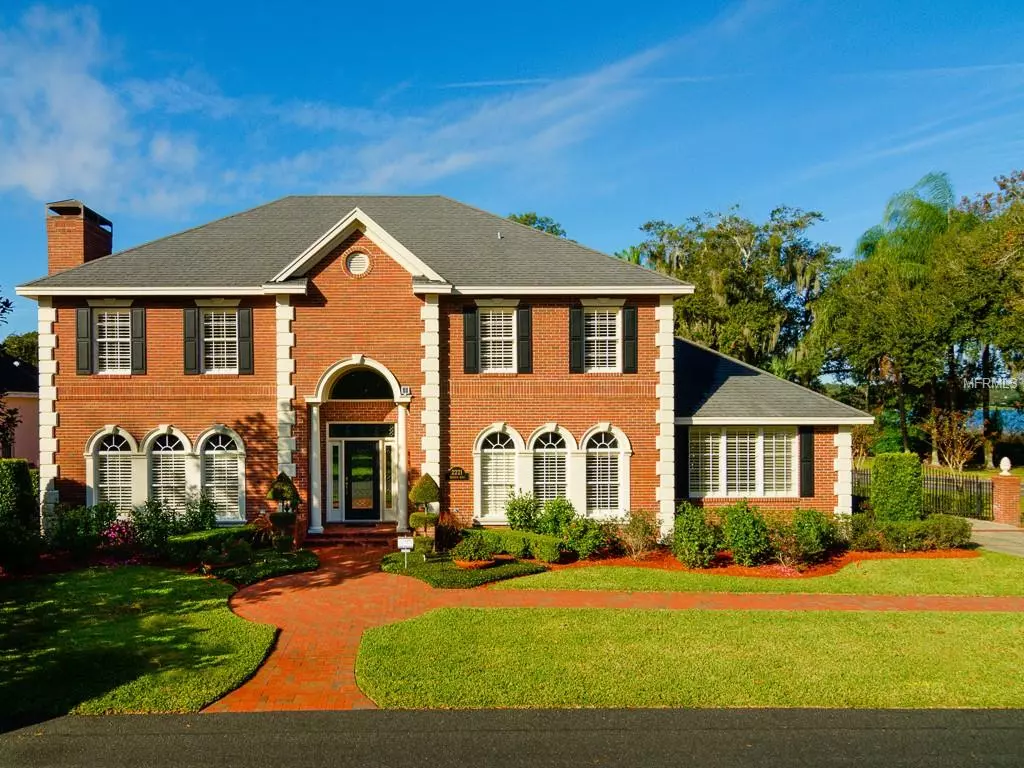$850,000
$935,000
9.1%For more information regarding the value of a property, please contact us for a free consultation.
2221 BRANDON RD Lakeland, FL 33803
4 Beds
4 Baths
4,744 SqFt
Key Details
Sold Price $850,000
Property Type Single Family Home
Sub Type Single Family Residence
Listing Status Sold
Purchase Type For Sale
Square Footage 4,744 sqft
Price per Sqft $179
Subdivision Lionspaw Ph 01
MLS Listing ID L4908391
Sold Date 04/30/20
Bedrooms 4
Full Baths 3
Half Baths 1
Construction Status Appraisal,Financing,Inspections
HOA Y/N No
Year Built 2000
Annual Tax Amount $9,542
Lot Size 0.530 Acres
Acres 0.53
Lot Dimensions Irreg
Property Description
A HUGE $60,000 Price Reduction!!! Situated along beautiful Lake Hollingsworth Drive, and with its own private boat dock, this gorgeous home is a MUST SEE! Upon entering, one can immediately appreciate the fine workmanship found throughout the home. The Foyer is stunning with classic checkerboard marble floors, chandelier, volume ceilings, and a gorgeous wrought iron staircase - all making an elegant entrance. To the left of the Foyer is a nice flex room (Study, second Living Room), with built-in bookcases and gas fireplace! To the right of the Foyer are the Living Room/Dining Room with gleaming hardwood floors, a service bar area, and a lovely Bonus Room with marble floors. From the Dining Room, a swinging door connects you to the spacious Kitchen, featuring wood cabinetry, granite counters, wood floors, stainless appliances, breakfast bar/cooking island, a built-in desk area -perfect for planning out parties or catching up on some email while you sip your morning coffee, and a large nook -perfect for informal dining during the week! The downstairs Master Suite has a large bedroom, a walk in closet, a wide hall full of additional closets, and a nice bathroom outfitted with two vanities, a shower and spa style tub. A powder room, tucked under the stairs, and a Laundry Room complete the first floor.The stairs lead up to the open second floor, where a second Master Bedroom and Bath, 2 additional bedrooms, and a hall bath are found.The 2 car detached garage connects via Covered Walkway. Newer roof. NO HOA!
Location
State FL
County Polk
Community Lionspaw Ph 01
Rooms
Other Rooms Bonus Room, Family Room, Florida Room, Inside Utility
Interior
Interior Features Built-in Features, Ceiling Fans(s), Crown Molding, Dry Bar, Eat-in Kitchen, Elevator, High Ceilings, Living Room/Dining Room Combo, Split Bedroom, Walk-In Closet(s)
Heating Central, Electric
Cooling Central Air, Zoned
Flooring Carpet, Ceramic Tile, Marble, Wood
Fireplaces Type Gas, Family Room
Furnishings Unfurnished
Fireplace true
Appliance Built-In Oven, Cooktop, Dishwasher, Disposal, Electric Water Heater, Microwave, Refrigerator, Trash Compactor
Laundry Inside, Laundry Room
Exterior
Exterior Feature French Doors, Irrigation System
Parking Features Garage Door Opener, Garage Faces Rear, Garage Faces Side, Oversized
Garage Spaces 2.0
Utilities Available BB/HS Internet Available, Cable Available, Electricity Connected, Public, Sewer Connected
Waterfront Description Lake
View Y/N 1
Water Access 1
Water Access Desc Lake
View Water
Roof Type Shingle
Porch Covered, Rear Porch
Attached Garage false
Garage true
Private Pool No
Building
Lot Description Corner Lot, City Limits, Level, Street Dead-End, Paved
Entry Level Two
Foundation Slab
Lot Size Range 1/2 Acre to 1 Acre
Sewer Public Sewer
Water Public
Architectural Style Traditional
Structure Type Brick
New Construction false
Construction Status Appraisal,Financing,Inspections
Others
Pets Allowed Yes
Senior Community No
Ownership Fee Simple
Acceptable Financing Cash, Conventional
Membership Fee Required None
Listing Terms Cash, Conventional
Special Listing Condition None
Read Less
Want to know what your home might be worth? Contact us for a FREE valuation!

Our team is ready to help you sell your home for the highest possible price ASAP

© 2024 My Florida Regional MLS DBA Stellar MLS. All Rights Reserved.
Bought with PREMIER REALTY NETWORK, INC

GET MORE INFORMATION





