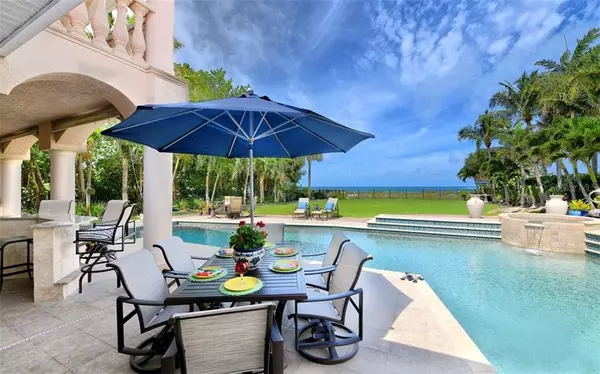$3,050,000
$3,500,000
12.9%For more information regarding the value of a property, please contact us for a free consultation.
412 HUNTER DR Venice, FL 34285
4 Beds
6 Baths
4,354 SqFt
Key Details
Sold Price $3,050,000
Property Type Single Family Home
Sub Type Single Family Residence
Listing Status Sold
Purchase Type For Sale
Square Footage 4,354 sqft
Price per Sqft $700
Subdivision Gulf Manor
MLS Listing ID N6105563
Sold Date 03/20/20
Bedrooms 4
Full Baths 5
Half Baths 1
Construction Status Other Contract Contingencies
HOA Fees $16/ann
HOA Y/N Yes
Year Built 1998
Annual Tax Amount $22,272
Lot Size 0.830 Acres
Acres 0.83
Lot Dimensions 92x402x95x416
Property Description
A striking BEACHFRONT masterpiece defined by its flawless infusion of sophistication and comfort, this residence rests beautifully along 95 ft. of the Gulf of Mexico on the island of Venice. The Florida lifestyle is experienced at its finest from the exquisite outdoor space and expansive open concept floor plan, where appointments adorn 4354 sq. ft. of living area. Soaring ceilings place dramatic focus on the sweeping water views, while an ideal blend of formal and casual spaces balances everyday relaxation with elegant entertaining. The second floor features an oversized handsome office and the primary master suite with a spa-like bath, boutique walk-in closet and gorgeous views of the Gulf from the romantic private terrace. A second owner’s suite plus two additional bedrooms provide ample comfort for family and guests. The open floor plan, formal dining and game room lend to the ease of entertaining. The outdoor space matches that of a Hollywood set featuring an outdoor custom kitchen, salt water pool and spa, pool bath, barefoot grass and sparkling views of the Gulf with daily sunsets. A three-car garage is perfect for the car enthusiast. Built in 1998 over the original 1966 footprint and around the fireplace, with an Effective Year Built of 2006. The Venice airport is less than 2 miles away. The ISLAND OF VENICE is 25 minutes from downtown Sarasota and allows an escape from traffic yet is rich in the arts, architecture, dining, boutique shopping and entertainment. Call for private showing.
Location
State FL
County Sarasota
Community Gulf Manor
Zoning RSF1
Rooms
Other Rooms Bonus Room, Den/Library/Office, Family Room, Formal Dining Room Separate, Inside Utility
Interior
Interior Features Built-in Features, Ceiling Fans(s), Crown Molding, High Ceilings, Open Floorplan, Solid Wood Cabinets, Split Bedroom, Stone Counters, Thermostat, Tray Ceiling(s), Walk-In Closet(s), Wet Bar, Window Treatments
Heating Central, Electric, Heat Pump
Cooling Central Air, Zoned
Flooring Bamboo, Ceramic Tile, Marble, Parquet
Fireplaces Type Living Room, Non Wood Burning
Furnishings Unfurnished
Fireplace true
Appliance Bar Fridge, Built-In Oven, Cooktop, Dishwasher, Disposal, Dryer, Electric Water Heater, Exhaust Fan, Kitchen Reverse Osmosis System, Microwave, Range, Range Hood, Refrigerator, Washer, Whole House R.O. System, Wine Refrigerator
Laundry Laundry Room
Exterior
Exterior Feature Balcony, Fence, Irrigation System, Lighting, Outdoor Grill, Outdoor Kitchen, Rain Gutters, Sliding Doors
Garage Driveway, Garage Door Opener, Garage Faces Side
Garage Spaces 3.0
Pool Gunite, In Ground, Lighting, Outside Bath Access, Salt Water, Self Cleaning
Community Features Deed Restrictions
Utilities Available BB/HS Internet Available, Cable Connected, Electricity Connected, Fiber Optics, Propane, Public, Sewer Connected, Sprinkler Well, Street Lights, Water Available
Waterfront true
Waterfront Description Gulf/Ocean
View Y/N 1
Water Access 1
Water Access Desc Beach - Access Deeded,Beach - Private,Gulf/Ocean
View Water
Roof Type Tile
Porch Covered
Attached Garage false
Garage true
Private Pool Yes
Building
Lot Description Flood Insurance Required, FloodZone, City Limits, Oversized Lot, Paved, Private
Entry Level Two
Foundation Slab
Lot Size Range 1/2 Acre to 1 Acre
Sewer Public Sewer
Water Public, Well
Architectural Style Traditional
Structure Type Block,Stucco
New Construction false
Construction Status Other Contract Contingencies
Schools
Elementary Schools Venice Elementary
Middle Schools Venice Area Middle
High Schools Venice Senior High
Others
Pets Allowed Yes
HOA Fee Include Private Road
Senior Community No
Ownership Fee Simple
Monthly Total Fees $16
Acceptable Financing Cash, Conventional
Membership Fee Required Optional
Listing Terms Cash, Conventional
Special Listing Condition None
Read Less
Want to know what your home might be worth? Contact us for a FREE valuation!

Our team is ready to help you sell your home for the highest possible price ASAP

© 2024 My Florida Regional MLS DBA Stellar MLS. All Rights Reserved.
Bought with RE/MAX ALLIANCE GROUP

GET MORE INFORMATION





