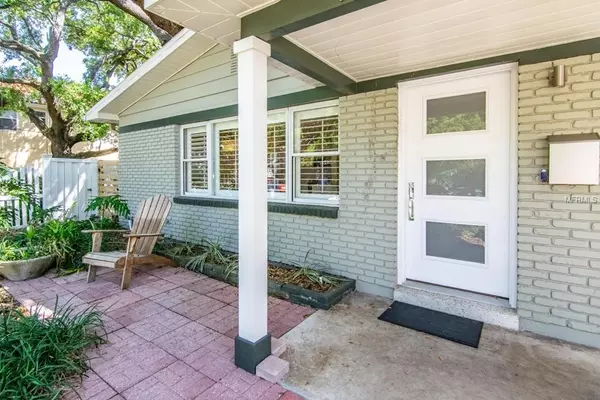$450,000
$469,000
4.1%For more information regarding the value of a property, please contact us for a free consultation.
3508 W BARCELONA ST Tampa, FL 33629
3 Beds
2 Baths
1,275 SqFt
Key Details
Sold Price $450,000
Property Type Single Family Home
Sub Type Single Family Residence
Listing Status Sold
Purchase Type For Sale
Square Footage 1,275 sqft
Price per Sqft $352
Subdivision Palma Ceia Park
MLS Listing ID T3172389
Sold Date 05/02/19
Bedrooms 3
Full Baths 2
HOA Y/N No
Year Built 1960
Annual Tax Amount $2,214
Lot Size 4,791 Sqft
Acres 0.11
Property Description
Charming totally updated mid-century home in the heart of Palma Ceia. This home is move in ready with brand new master bath, new kitchen quartz countertops and stainless GE appliances, new lighting, polished terrazzo floors, newer AC, astro-turf back yard, and open plan. Located in Plant HS District and not in a flood zone. Walk through the new front door to an open family/dining/kitchen area that is perfect for entertaining. There is a side door that leads to a pavered area with gas bib for grilling right off the kitchen. The back yard is completely fenced with a new fence and new astro-turf for maintenance free lifestyle. The master suite was recently reconfigured to give a spacious new marble bath with Kalista fixtures, custom closet with laundry, and vaulted ceilings. The middle bedroom in the back is currently used as an office but has a built-in closet system and a door that opens to eh back yard patio and entertaining area. There is ample storage in the hallway in several closets, one that houses the AV wiring for the house. Walk to all that the Palma Ceia business district has to offer!
Location
State FL
County Hillsborough
Community Palma Ceia Park
Zoning RS-50
Interior
Interior Features Living Room/Dining Room Combo, Solid Wood Cabinets, Thermostat, Walk-In Closet(s)
Heating Central
Cooling Central Air
Flooring Terrazzo
Furnishings Unfurnished
Fireplace false
Appliance Dishwasher, Dryer, Refrigerator, Tankless Water Heater, Washer
Laundry Inside
Exterior
Exterior Feature Fence
Parking Features Covered
Utilities Available Cable Available, Cable Connected, Electricity Available, Electricity Connected, Public, Street Lights
Roof Type Shingle
Porch Deck
Garage false
Private Pool No
Building
Lot Description Street Brick, Paved
Entry Level One
Foundation Slab
Lot Size Range Up to 10,889 Sq. Ft.
Sewer Public Sewer
Water Public
Architectural Style Ranch, Traditional
Structure Type Block
New Construction false
Schools
Elementary Schools Roosevelt-Hb
Middle Schools Coleman-Hb
High Schools Plant-Hb
Others
Senior Community No
Ownership Fee Simple
Special Listing Condition None
Read Less
Want to know what your home might be worth? Contact us for a FREE valuation!

Our team is ready to help you sell your home for the highest possible price ASAP

© 2024 My Florida Regional MLS DBA Stellar MLS. All Rights Reserved.
Bought with SMITH & ASSOCIATES REAL ESTATE

GET MORE INFORMATION





