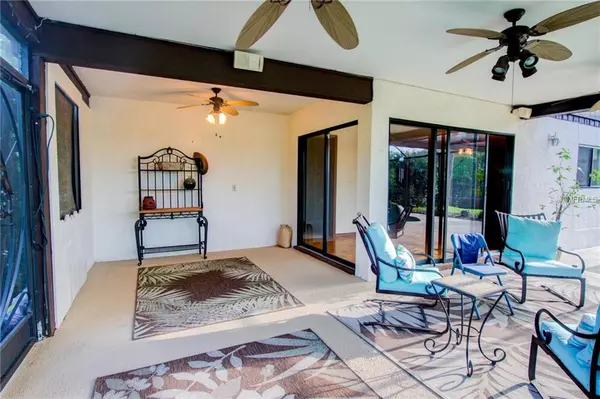$340,000
$364,000
6.6%For more information regarding the value of a property, please contact us for a free consultation.
1240 STRATTON CT W Lakeland, FL 33813
5 Beds
3 Baths
2,887 SqFt
Key Details
Sold Price $340,000
Property Type Single Family Home
Sub Type Single Family Residence
Listing Status Sold
Purchase Type For Sale
Square Footage 2,887 sqft
Price per Sqft $117
Subdivision Summit Chase
MLS Listing ID L4907881
Sold Date 02/21/20
Bedrooms 5
Full Baths 3
Construction Status Financing,Inspections
HOA Y/N No
Year Built 1986
Annual Tax Amount $3,178
Lot Size 0.420 Acres
Acres 0.42
Property Description
Back on the market!! Now offering home warranty on AC, heating and appliances! A charmer with loads of character!!! This beautiful and rare custom built English Tudor style home located in desirable South Lakeland is situated on a nicely sloping cul-de-sac sitting on just under a half acre of professionally landscaped yard. There are 5 bedrooms, 3 full baths, dining room, family room and a step down living room accented by a stone edged fire place. The roof was replaced in 2015 , air conditioning in 2012, new energy efficient windows grace the wood parquet floors on the first level, and the new carpets throughout the bedrooms upstairs. The newly updated kitchen has a tile floor, Subzero appliances by Wolf with wine storage. This exquisite property boasts fruit trees and lush mature shrubs, a fenced backyard surrounding the lanai and pool plus it’s located conveniently near shopping centers, restaurants and much more!! Visit https://youtu.be/9oYsRwnj25A for a virtual tour. Asking $385,000, any reasonable offer will be considered!!
Location
State FL
County Polk
Community Summit Chase
Zoning R-1
Direction W
Interior
Interior Features Ceiling Fans(s), Dry Bar
Heating Electric
Cooling Central Air
Flooring Carpet, Ceramic Tile, Parquet
Fireplace true
Appliance Convection Oven, Dishwasher, Disposal, Dryer, Electric Water Heater, Microwave, Refrigerator, Washer, Wine Refrigerator
Exterior
Exterior Feature Fence, Sliding Doors
Garage Spaces 2.0
Utilities Available Cable Available, Electricity Connected, Sewer Connected
Roof Type Shingle
Attached Garage true
Garage true
Private Pool Yes
Building
Entry Level Two
Foundation Slab
Lot Size Range 1/4 Acre to 21779 Sq. Ft.
Sewer Septic Tank
Water Public
Structure Type Block,Stone
New Construction false
Construction Status Financing,Inspections
Others
Senior Community No
Ownership Fee Simple
Special Listing Condition None
Read Less
Want to know what your home might be worth? Contact us for a FREE valuation!

Our team is ready to help you sell your home for the highest possible price ASAP

© 2024 My Florida Regional MLS DBA Stellar MLS. All Rights Reserved.
Bought with KELLER WILLIAMS REALTY SMART

GET MORE INFORMATION





