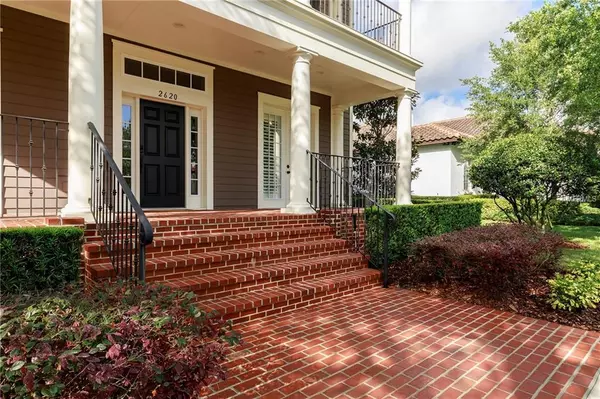$1,220,000
$1,280,000
4.7%For more information regarding the value of a property, please contact us for a free consultation.
2620 MEETING PL Orlando, FL 32814
6 Beds
6 Baths
4,781 SqFt
Key Details
Sold Price $1,220,000
Property Type Single Family Home
Sub Type Single Family Residence
Listing Status Sold
Purchase Type For Sale
Square Footage 4,781 sqft
Price per Sqft $255
Subdivision Baldwin Park
MLS Listing ID O5776454
Sold Date 09/03/19
Bedrooms 6
Full Baths 6
Construction Status Other Contract Contingencies
HOA Fees $31
HOA Y/N Yes
Year Built 2013
Annual Tax Amount $20,858
Lot Size 10,454 Sqft
Acres 0.24
Lot Dimensions 130 x 80
Property Description
Elegant and sophisticated this beautifully appointed Baldwin Park home enjoys a premium park-front location on tree-lined Meeting Place. With over 4700 SF this spacious home features 5 bedrooms, 5 full bathrooms, open loft space, study, pool, spa and a 1 bedroom 1 bathroom guest apartment above the 3-car garage. Formal dining room and study open to the front porch via French doors with expansive views of Longview Park. Family room and kitchen open to gorgeous brick paver lanai presenting easy options for poolside entertaining. Stainless steel GE Monogram equipped kitchen includes 6 burner gas cooktop, granite counters, upgraded cabinetry and 10’ x 5’ granite island providing the ideal spot for casual dining or the perfect setup to cater large parties. Finishes include wood floors throughout downstairs and loft, 8ft doors, wood burning fireplace, crown molding, coffered ceiling in study, tray ceiling in master suite and plantation shutters throughout main house. Tranquil master suite overlooks pool and backyard area and features a 21’ x 8’ bathroom with jetted tub and large walk-in custom closet. Easy walk to village center restaurants, shops, Baldwin Park Elementary and Glenridge Middle schools. 5-minute drive to Audubon Park Garden District and 10 minutes to Mills/50 District and Winter Park’s famed Park Ave.
Location
State FL
County Orange
Community Baldwin Park
Zoning PD
Rooms
Other Rooms Bonus Room, Den/Library/Office, Family Room, Inside Utility, Interior In-Law Apt
Interior
Interior Features Coffered Ceiling(s), Crown Molding, High Ceilings, Open Floorplan, Stone Counters, Walk-In Closet(s)
Heating Central
Cooling Central Air
Flooring Carpet, Hardwood
Fireplaces Type Wood Burning
Fireplace true
Appliance Bar Fridge, Built-In Oven, Cooktop, Dishwasher, Disposal, Dryer
Laundry Inside, Laundry Room
Exterior
Exterior Feature Balcony, Fence, Irrigation System, Sidewalk
Parking Features Alley Access, Garage Faces Rear
Garage Spaces 3.0
Pool Gunite, In Ground
Community Features Deed Restrictions, Fishing, Fitness Center, Golf Carts OK, Irrigation-Reclaimed Water, Park, Playground, Pool, Sidewalks
Utilities Available BB/HS Internet Available, Electricity Connected, Propane, Sprinkler Recycled, Street Lights, Underground Utilities
Amenities Available Dock, Fence Restrictions, Fitness Center, Park, Playground, Pool
View Park/Greenbelt
Roof Type Shingle
Porch Covered, Front Porch, Patio
Attached Garage false
Garage true
Private Pool Yes
Building
Entry Level Two
Foundation Slab
Lot Size Range Up to 10,889 Sq. Ft.
Sewer Public Sewer
Water Public
Architectural Style Traditional
Structure Type Block,Cement Siding
New Construction false
Construction Status Other Contract Contingencies
Schools
Elementary Schools Baldwin Park Elementary
Middle Schools Glenridge Middle
High Schools Winter Park High
Others
Pets Allowed Breed Restrictions, Yes
Senior Community No
Ownership Fee Simple
Monthly Total Fees $62
Acceptable Financing Cash, Conventional
Membership Fee Required Required
Listing Terms Cash, Conventional
Special Listing Condition None
Read Less
Want to know what your home might be worth? Contact us for a FREE valuation!

Our team is ready to help you sell your home for the highest possible price ASAP

© 2024 My Florida Regional MLS DBA Stellar MLS. All Rights Reserved.
Bought with KELLER WILLIAMS WINTER PARK

GET MORE INFORMATION





