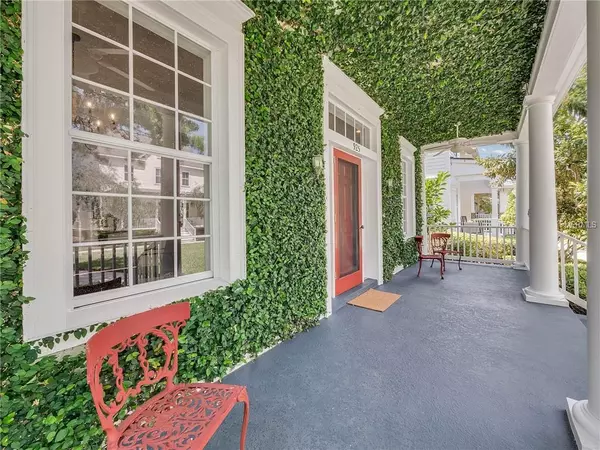$600,000
$619,900
3.2%For more information regarding the value of a property, please contact us for a free consultation.
925 HANLEY ALY Orlando, FL 32814
3 Beds
3 Baths
2,160 SqFt
Key Details
Sold Price $600,000
Property Type Single Family Home
Sub Type Single Family Residence
Listing Status Sold
Purchase Type For Sale
Square Footage 2,160 sqft
Price per Sqft $277
Subdivision Baldwin Park Ut 01 50 121
MLS Listing ID O5775082
Sold Date 05/31/19
Bedrooms 3
Full Baths 2
Half Baths 1
HOA Fees $30
HOA Y/N Yes
Year Built 2003
Annual Tax Amount $8,424
Lot Size 5,227 Sqft
Acres 0.12
Property Description
Welcome to the highly-exclusive community of Baldwin Park at 925 Hanley Alley. This gorgeously renovated 3 bedroom, 2.5 bathroom craftsmen style home features every chef's dream. A custom gourmet kitchen complete with custom wood cabinetry, stainless appliances, gas range, quartzite countertops, expansive island, even a built-in wine refrigerator. When you walk into the home you are greeted with beautiful wide-plank oak hardwood flooring throughout the entire home, a separate formal living/dining room, and high 11 ft ceilings. The master bathroom has also been generously upgraded with seamless glass shower, ceramic tile flooring, soaking tub with a marble vanity.
Upstairs the loft overlooks the meticulously landscaped Fox Mews and water view. Walk out your back door onto a covered screened lanai and listen to the soft sounds of the waterfall in your new koi pond. Pick fresh avocado and grapefruit right from your back yard with your multiple fruit trees. Take a walk around the corner to the nearby clubhouse, grassy parks and take your pick from any one of three community pools. All of the best restaurants and shops in Baldwin Park are just a short stroll away. Just minutes away from Downtown Orlando, Winter Park, Mall at Millenia and Orlando International Airport.
Location
State FL
County Orange
Community Baldwin Park Ut 01 50 121
Zoning PD/AN
Rooms
Other Rooms Family Room, Formal Dining Room Separate, Formal Living Room Separate
Interior
Interior Features Ceiling Fans(s), High Ceilings, Kitchen/Family Room Combo, Solid Surface Counters, Solid Wood Cabinets, Thermostat, Walk-In Closet(s), Window Treatments
Heating Central
Cooling Central Air
Flooring Ceramic Tile, Wood
Furnishings Unfurnished
Fireplace false
Appliance Dishwasher, Disposal, Dryer, Electric Water Heater, Exhaust Fan, Ice Maker, Range, Range Hood, Refrigerator, Washer, Wine Refrigerator
Laundry Upper Level
Exterior
Exterior Feature Fence, Irrigation System, Lighting, Sidewalk
Parking Features Alley Access, Garage Door Opener, Garage Faces Rear, On Street
Garage Spaces 2.0
Community Features Sidewalks
Utilities Available BB/HS Internet Available, Cable Available, Public, Sprinkler Recycled, Street Lights, Underground Utilities
Amenities Available Clubhouse, Fitness Center, Pool
Roof Type Shingle
Porch Covered, Enclosed, Front Porch, Rear Porch, Screened
Attached Garage false
Garage true
Private Pool No
Building
Story 2
Foundation Slab
Lot Size Range Up to 10,889 Sq. Ft.
Builder Name David Weekley Homes
Sewer Public Sewer
Water Public
Architectural Style Craftsman
Structure Type Block,Stucco,Wood Frame
New Construction false
Schools
Elementary Schools Baldwin Park Elementary
Middle Schools Glenridge Middle
High Schools Winter Park High
Others
Pets Allowed Yes
Senior Community No
Ownership Fee Simple
Monthly Total Fees $60
Acceptable Financing Cash, Conventional
Membership Fee Required Required
Listing Terms Cash, Conventional
Special Listing Condition None
Read Less
Want to know what your home might be worth? Contact us for a FREE valuation!

Our team is ready to help you sell your home for the highest possible price ASAP

© 2024 My Florida Regional MLS DBA Stellar MLS. All Rights Reserved.
Bought with CHARLES RUTENBERG REALTY ORLANDO

GET MORE INFORMATION





