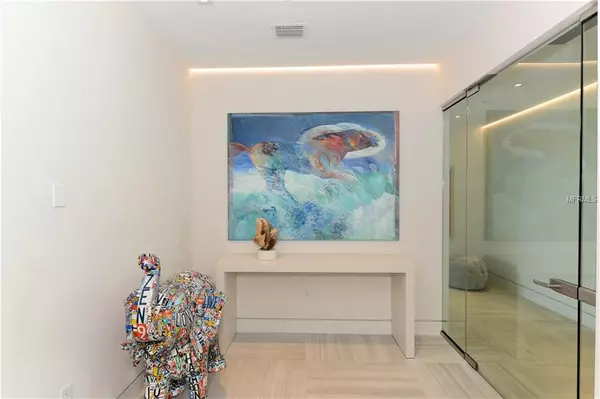$2,950,000
$2,995,000
1.5%For more information regarding the value of a property, please contact us for a free consultation.
188 GOLDEN GATE PT #201 Sarasota, FL 34236
3 Beds
4 Baths
3,034 SqFt
Key Details
Sold Price $2,950,000
Property Type Condo
Sub Type Condominium
Listing Status Sold
Purchase Type For Sale
Square Footage 3,034 sqft
Price per Sqft $972
Subdivision One88
MLS Listing ID A4429764
Sold Date 04/16/19
Bedrooms 3
Full Baths 3
Half Baths 1
Condo Fees $1,850
Construction Status Inspections
HOA Y/N No
Year Built 2015
Annual Tax Amount $40,481
Property Description
Exclusive direct bayfront living within walking distance to Sarasota’s downtown city lifestyle! This contemporary residence in the sought-after One88 is a move-in ready dream.
Location
State FL
County Sarasota
Community One88
Zoning RMF5
Rooms
Other Rooms Great Room, Inside Utility, Storage Rooms
Interior
Interior Features Built-in Features, Eat-in Kitchen, Elevator, High Ceilings, Kitchen/Family Room Combo, Living Room/Dining Room Combo, Open Floorplan, Solid Wood Cabinets, Split Bedroom, Stone Counters, Walk-In Closet(s), Window Treatments
Heating Central, Electric
Cooling Central Air
Flooring Tile
Fireplace false
Appliance Built-In Oven, Cooktop, Dishwasher, Disposal, Dryer, Microwave, Range Hood, Refrigerator, Washer, Wine Refrigerator
Laundry Inside, Laundry Room
Exterior
Exterior Feature Balcony, Irrigation System, Lighting, Outdoor Grill, Outdoor Kitchen, Sidewalk, Sliding Doors
Parking Features Assigned, Driveway, Garage Door Opener, Guest, Oversized, Tandem, Under Building
Garage Spaces 3.0
Pool Gunite, Heated, In Ground, Lighting
Community Features Association Recreation - Owned, Buyer Approval Required, Deed Restrictions, Pool, Sidewalks, Water Access, Waterfront
Utilities Available BB/HS Internet Available, Cable Connected, Electricity Connected, Phone Available, Public, Sewer Connected, Street Lights, Underground Utilities
Amenities Available Cable TV, Dock, Elevator(s), Lobby Key Required, Pool, Recreation Facilities, Storage
Waterfront Description Bay/Harbor
View Y/N 1
Water Access 1
Water Access Desc Bay/Harbor
View City, Water
Roof Type Built-Up
Porch Covered, Rear Porch, Side Porch, Wrap Around
Attached Garage true
Garage true
Private Pool No
Building
Lot Description FloodZone, City Limits, Near Marina, Sidewalk, Street Brick
Story 3
Entry Level One
Foundation Slab, Stilt/On Piling
Sewer Public Sewer
Water Public
Architectural Style Custom
Structure Type Block,Stucco
New Construction false
Construction Status Inspections
Schools
Elementary Schools Southside Elementary
Middle Schools Booker Middle
High Schools Booker High
Others
Pets Allowed Number Limit, Size Limit, Yes
HOA Fee Include Cable TV,Pool,Escrow Reserves Fund,Gas,Insurance,Maintenance Structure,Maintenance Grounds,Pest Control,Pool,Recreational Facilities,Sewer,Trash,Water
Senior Community No
Pet Size Medium (36-60 Lbs.)
Ownership Condominium
Monthly Total Fees $1, 850
Acceptable Financing Cash, Conventional
Membership Fee Required Required
Listing Terms Cash, Conventional
Num of Pet 2
Special Listing Condition None
Read Less
Want to know what your home might be worth? Contact us for a FREE valuation!

Our team is ready to help you sell your home for the highest possible price ASAP

© 2024 My Florida Regional MLS DBA Stellar MLS. All Rights Reserved.
Bought with COLDWELL BANKER RES R E

GET MORE INFORMATION





