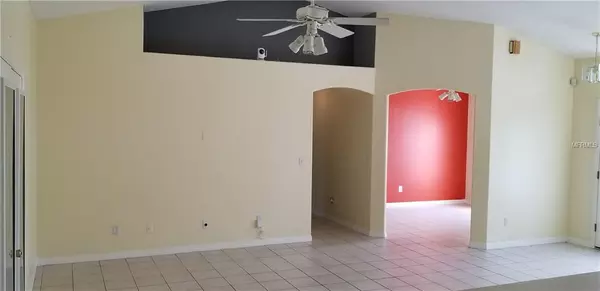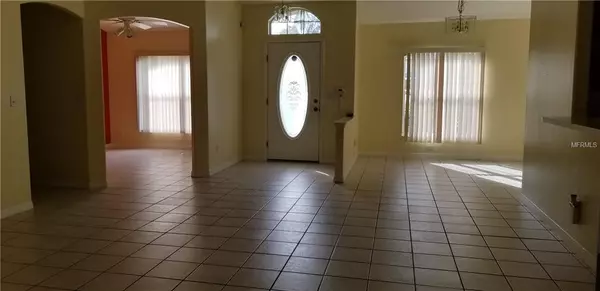$230,000
$239,999
4.2%For more information regarding the value of a property, please contact us for a free consultation.
10510 CEDAR FOREST CIR Clermont, FL 34711
4 Beds
2 Baths
2,088 SqFt
Key Details
Sold Price $230,000
Property Type Single Family Home
Sub Type Single Family Residence
Listing Status Sold
Purchase Type For Sale
Square Footage 2,088 sqft
Price per Sqft $110
Subdivision Windscape Ph Iii Sub
MLS Listing ID G5012929
Sold Date 05/10/19
Bedrooms 4
Full Baths 2
Construction Status Financing
HOA Fees $15/ann
HOA Y/N Yes
Year Built 2004
Annual Tax Amount $3,005
Lot Size 10,018 Sqft
Acres 0.23
Property Description
Enjoy the beautiful Clermont weather in this spacious 3 Bedroom and 2 Bathroom home. Features a Den and Bonus room which can be converted into a 4th bedroom. Open split floor plan with vaulted ceilings, new roof, wall mounted surveillance camera and alarm systems. Beautiful and spacious lanai for entertaining or family time. Enclosed sun room with in-ground spa. Brick paver walkway. Fenced back yard. The master suite includes double vanities, garden tub and separate shower as well as double walk-in closets. Tile flooring throughout. Fresh interior paint. French doors, Hurricane Accordion Shutters and Water filtration system. Corner lot and no rear neighbors. Location close to schools, shopping areas and many local attractions. Don’t miss this opportunity. Schedule a showing today!
Location
State FL
County Lake
Community Windscape Ph Iii Sub
Zoning R-3
Interior
Interior Features Ceiling Fans(s), Living Room/Dining Room Combo, Open Floorplan, Split Bedroom, Vaulted Ceiling(s), Walk-In Closet(s)
Heating Central, Electric, Other
Cooling Central Air
Flooring Tile
Fireplace false
Appliance Dishwasher, Disposal, Dryer, Microwave, Range, Refrigerator, Trash Compactor, Washer, Water Softener
Laundry Inside, Laundry Room
Exterior
Exterior Feature Fence, French Doors, Hurricane Shutters, Lighting, Storage
Parking Features Converted Garage, Driveway, Garage Door Opener, Open
Community Features Deed Restrictions
Utilities Available Electricity Available, Electricity Connected, Public, Water Available
Roof Type Shingle
Porch Covered, Enclosed, Patio, Rear Porch, Screened
Garage false
Private Pool No
Building
Lot Description Corner Lot, In County, Paved
Foundation Slab
Lot Size Range Up to 10,889 Sq. Ft.
Sewer Septic Tank
Water Public
Architectural Style Contemporary
Structure Type Block
New Construction false
Construction Status Financing
Others
Pets Allowed Yes
Senior Community No
Ownership Fee Simple
Monthly Total Fees $15
Acceptable Financing Cash, Conventional, FHA, VA Loan
Membership Fee Required Required
Listing Terms Cash, Conventional, FHA, VA Loan
Special Listing Condition None
Read Less
Want to know what your home might be worth? Contact us for a FREE valuation!

Our team is ready to help you sell your home for the highest possible price ASAP

© 2024 My Florida Regional MLS DBA Stellar MLS. All Rights Reserved.
Bought with NON-MFRMLS OFFICE

GET MORE INFORMATION





