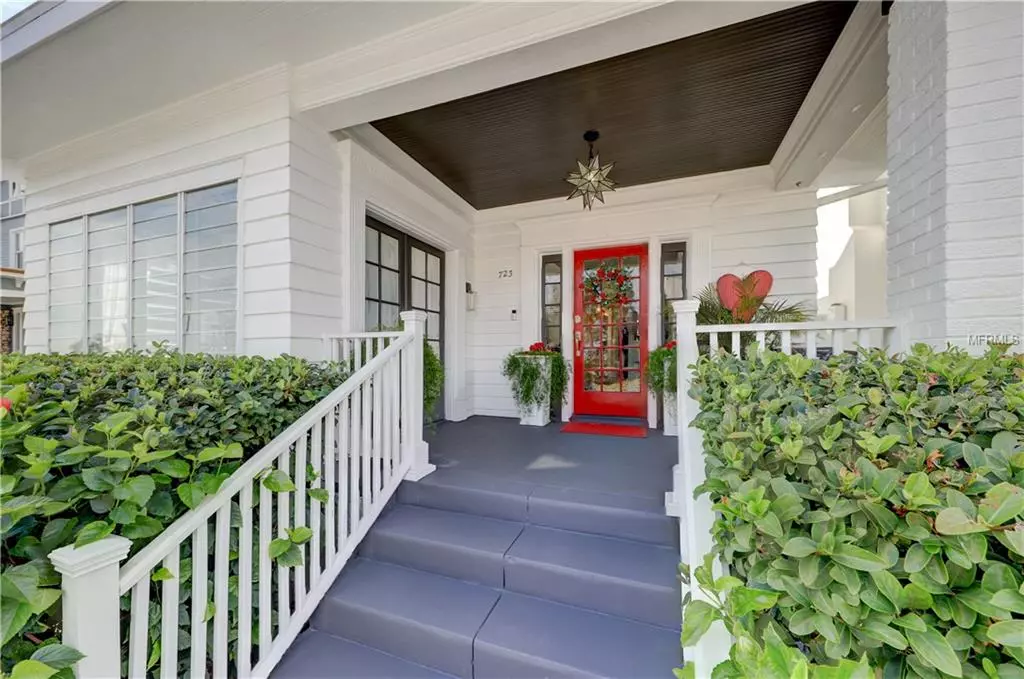$1,075,000
$1,099,000
2.2%For more information regarding the value of a property, please contact us for a free consultation.
723 S BREVARD AVE Tampa, FL 33606
6 Beds
6 Baths
4,030 SqFt
Key Details
Sold Price $1,075,000
Property Type Single Family Home
Sub Type Single Family Residence
Listing Status Sold
Purchase Type For Sale
Square Footage 4,030 sqft
Price per Sqft $266
Subdivision Morrison Grove Sub
MLS Listing ID U8034157
Sold Date 04/03/19
Bedrooms 6
Full Baths 4
Half Baths 2
Construction Status Appraisal,Financing,Inspections
HOA Y/N No
Year Built 1928
Annual Tax Amount $9,467
Lot Size 3,920 Sqft
Acres 0.09
Lot Dimensions 106 x 38
Property Description
BACK ON MARKET WITH NEW AMENITIES! This Cape-Cod style residence, located on the north edge of Old Hyde Park, is a much sought after area of South Tampa! Completely remodeled from top to bottom with additional renovations made since last year making it a MUST SEE HOME!! Perfect home to reside and enjoy those fabulous views of the Bayshore waterfront. Everything a family could want is here including a separate Carriage Home! So let’s take a brief tour… FIRST FLOOR: open and inviting foyer, bright Sunroom overlooking Tampa Bay waterfront, inviting living room w/fireplace, spacious dining room bathed in light, a gourmet chef's kitchen with crisp and contemporary accents, laundry room, 2nd master suite w/ bath & walk-in closet and an addtl half bath. SECOND FLOOR: All new carpet, master suite w/bath and new fixtures & tub, sitting room w/fireplace, office or addtl bedroom, media or family room, & full bath. THIRD FLOOR: spacious bedroom with half bath and storage area CARRIAGE HOUSE: full efficiency suite with full bath, use for guests, extended family or a nanny or teenagers room GARGAGE: Small one car or use as storage DECK & YARD: Terraced wood deck great for entertaining, professionally landscaped exterior LOCATION: Close to Tampa General Hospital, Convention Center, Channelside, chic boutiques and restaurants and plenty of entertainment venues. Floor plans, amenities description, elevation cert and other docs upon request.
Location
State FL
County Hillsborough
Community Morrison Grove Sub
Zoning RS-60
Rooms
Other Rooms Attic, Den/Library/Office, Florida Room, Great Room, Inside Utility, Storage Rooms
Interior
Interior Features Built-in Features, Ceiling Fans(s), Crown Molding, High Ceilings, Kitchen/Family Room Combo, Living Room/Dining Room Combo, Open Floorplan, Solid Surface Counters, Solid Wood Cabinets, Split Bedroom, Stone Counters, Thermostat, Thermostat Attic Fan, Walk-In Closet(s), Window Treatments
Heating Central, Electric, Zoned
Cooling Central Air
Flooring Carpet, Marble, Other, Wood
Fireplaces Type Decorative, Gas, Living Room, Master Bedroom, Non Wood Burning
Fireplace true
Appliance Cooktop, Dishwasher, Disposal, Exhaust Fan, Gas Water Heater, Ice Maker, Kitchen Reverse Osmosis System, Range, Range Hood, Refrigerator, Tankless Water Heater
Laundry Inside
Exterior
Exterior Feature Fence, Irrigation System, Lighting, Rain Gutters, Sidewalk
Parking Features Curb Parking, Driveway, Garage Door Opener, Off Street, On Street, Tandem
Garage Spaces 1.0
Utilities Available BB/HS Internet Available, Cable Available, Electricity Connected, Public, Street Lights
View Y/N 1
View Water
Roof Type Shingle
Porch Covered, Deck, Front Porch, Patio, Rear Porch
Attached Garage false
Garage true
Private Pool No
Building
Lot Description Flood Insurance Required, FloodZone, Historic District, City Limits, Level, Near Public Transit, Sidewalk, Paved
Entry Level Three Or More
Foundation Crawlspace
Lot Size Range Up to 10,889 Sq. Ft.
Sewer Public Sewer
Water Public
Architectural Style Cape Cod, Courtyard, Patio
Structure Type Brick,Siding,Wood Frame,Wood Siding
New Construction false
Construction Status Appraisal,Financing,Inspections
Schools
Elementary Schools Gorrie-Hb
Middle Schools Wilson-Hb
High Schools Plant-Hb
Others
Pets Allowed Yes
Senior Community No
Ownership Fee Simple
Acceptable Financing Cash, Conventional
Membership Fee Required None
Listing Terms Cash, Conventional
Special Listing Condition None
Read Less
Want to know what your home might be worth? Contact us for a FREE valuation!

Our team is ready to help you sell your home for the highest possible price ASAP

© 2024 My Florida Regional MLS DBA Stellar MLS. All Rights Reserved.
Bought with COLDWELL BANKER RESIDENTIAL

GET MORE INFORMATION





