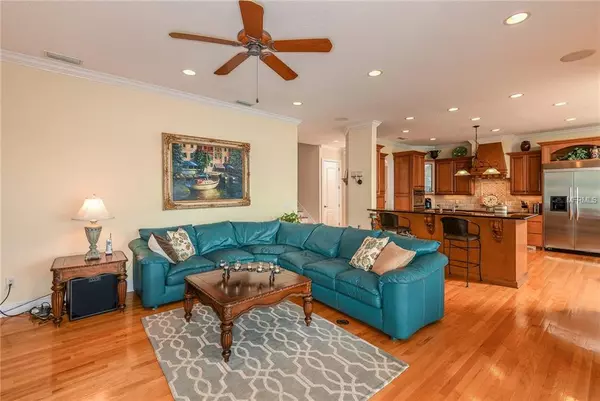$1,907,500
$2,075,000
8.1%For more information regarding the value of a property, please contact us for a free consultation.
1073 EDEN ISLE DR NE St Petersburg, FL 33704
4 Beds
4 Baths
3,965 SqFt
Key Details
Sold Price $1,907,500
Property Type Single Family Home
Sub Type Single Family Residence
Listing Status Sold
Purchase Type For Sale
Square Footage 3,965 sqft
Price per Sqft $481
Subdivision Eden Isle 1St Add
MLS Listing ID U8033038
Sold Date 05/10/19
Bedrooms 4
Full Baths 4
Construction Status Financing
HOA Y/N No
Year Built 2002
Annual Tax Amount $16,762
Lot Size 0.330 Acres
Acres 0.33
Property Description
Stunning, custom-built waterfront home in BEAUTIFUL SNELL ISLE. Located on the protected waters of Smacks Bayou with over 90’ of unobstructed views of the bayou! Fish, water/jet ski, kayak and paddle board in your backyard with quick boating access to Tampa Bay. Enjoy your morning coffee watching the dolphins play. Later, relax, and soak in the daily spectacular sunsets! This 4 bedroom 4 bath entertainer’s home has high ceilings and stunning water views from most rooms. Front courtyard with fountain and lush landscaping. Ground floor master suite offers a spacious ensuite with jetted tub as well as a large walk-in closet. Spacious island kitchen with breakfast nook. Adjacent family room and fireplace. Second floor offers 2 bedrooms, 2 bathrooms, and a large bonus room that could be the 5th bedroom. Upstairs covered porch has spectacular views of the water. Gorgeous salt-water pool with heated spa and huge patio area allows you live the Florida lifestyle every day of the year! An outdoor kitchen with alfresco grill, prep sink, is located on the main lanai. Additional features include oak floors, central vacuum, water softener, ceiling speakers throughout, a generator, and a 3-car garage with 12-foot ceilings and built-in storage racks. Fabulous location minutes to vibrant downtown St. Pete. Room dimensions are approx., buyer to verify sq. ft.
Location
State FL
County Pinellas
Community Eden Isle 1St Add
Direction NE
Interior
Interior Features Built-in Features, Ceiling Fans(s), Central Vaccum, Crown Molding, Eat-in Kitchen, High Ceilings, In Wall Pest System, Kitchen/Family Room Combo, Solid Surface Counters, Split Bedroom, Tray Ceiling(s), Walk-In Closet(s)
Heating Electric
Cooling Central Air
Flooring Carpet, Ceramic Tile, Tile, Wood
Fireplaces Type Family Room
Fireplace true
Appliance Built-In Oven, Convection Oven, Cooktop, Dishwasher, Disposal, Dryer, Electric Water Heater, Microwave, Range Hood, Refrigerator, Washer, Water Softener, Wine Refrigerator
Laundry Inside
Exterior
Exterior Feature Balcony, Fence, Irrigation System, Outdoor Kitchen, Rain Gutters, Sidewalk, Sliding Doors, Storage
Garage Circular Driveway, Garage Door Opener
Garage Spaces 3.0
Pool In Ground, Lighting, Pool Sweep, Salt Water
Utilities Available Cable Connected, Electricity Connected, Sewer Connected, Sprinkler Recycled, Street Lights
Waterfront Description Bay/Harbor,Canal - Saltwater
View Y/N 1
Water Access 1
Water Access Desc Bay/Harbor,Bayou,Canal - Saltwater
View Water
Roof Type Tile
Porch Covered, Deck, Patio, Porch, Rear Porch
Attached Garage true
Garage true
Private Pool Yes
Building
Lot Description In County, Near Golf Course, Near Marina, Sidewalk, Paved
Entry Level Two
Foundation Slab
Lot Size Range 1/4 Acre to 21779 Sq. Ft.
Sewer Public Sewer
Water Public
Architectural Style Spanish/Mediterranean
Structure Type Block,Stucco,Wood Frame
New Construction false
Construction Status Financing
Others
Senior Community No
Ownership Fee Simple
Acceptable Financing Cash, Conventional
Membership Fee Required None
Listing Terms Cash, Conventional
Special Listing Condition None
Read Less
Want to know what your home might be worth? Contact us for a FREE valuation!

Our team is ready to help you sell your home for the highest possible price ASAP

© 2024 My Florida Regional MLS DBA Stellar MLS. All Rights Reserved.
Bought with COASTAL PROPERTIES GROUP

GET MORE INFORMATION





