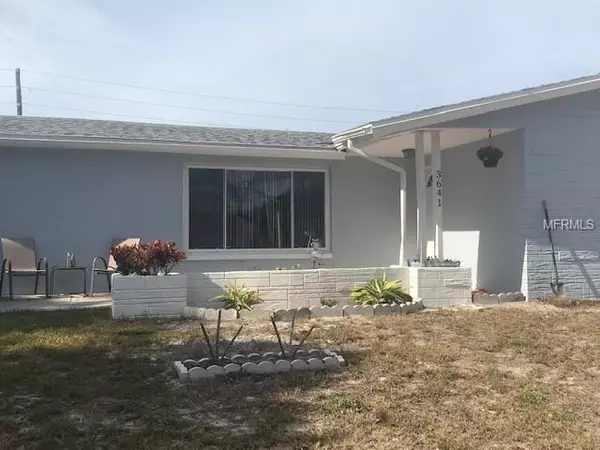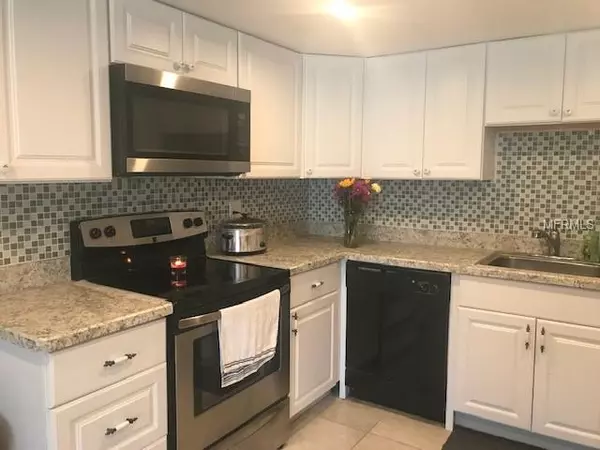$161,000
$166,900
3.5%For more information regarding the value of a property, please contact us for a free consultation.
3641 WINDHAM DR Holiday, FL 34691
4 Beds
2 Baths
1,744 SqFt
Key Details
Sold Price $161,000
Property Type Single Family Home
Sub Type Single Family Residence
Listing Status Sold
Purchase Type For Sale
Square Footage 1,744 sqft
Price per Sqft $92
Subdivision Beacon Square
MLS Listing ID U8031390
Sold Date 02/28/19
Bedrooms 4
Full Baths 2
Construction Status Inspections
HOA Y/N No
Year Built 1968
Annual Tax Amount $634
Lot Size 7,840 Sqft
Acres 0.18
Property Description
Unique opportunity to own a wonderful, large, updated, 3 way split 4 bedroom family home, with a fenced in yard! Bedrooms are generously sized with an office off of one of the bedrooms. This home has had major updating including fresh paint inside and out 2018-2019, new kitchen with tile back splash and new stainless steel appliances 2018, replaced roof 7/2012, new AC 2015, Septic 2007, and stunning new wood grain vinyl floors and baseboards 2019. The large open back yard lends itself to a wonderful playing area for the family and for large get togethers. The open floor plan allows for great traffic flow in and out of the kitchen, dining and living areas. A screened in porch with sliding membrane windows gives ample room for additional enjoyable living space. There is a separate laundry/utility room and an additional 19x10 storage room. Most of the windows have been replaced and home has been hurricane strapped. Optional near by community center with a pool. Centrally located to stores, eateries and only mins away from nature trails, parks, beach, fishing, boat ramp, picnic/play ground and Marinas. 45 mins to Tampa International Airport and 10 min drive to the famous Sponge Dock district of Picturesque Tarpon Springs. A very special offering! NO FLOOD INSURANCE.
Location
State FL
County Pasco
Community Beacon Square
Zoning R4
Rooms
Other Rooms Great Room
Interior
Interior Features Ceiling Fans(s), Living Room/Dining Room Combo, Open Floorplan
Heating Central, Electric
Cooling Central Air
Flooring Carpet, Tile, Vinyl
Fireplace false
Appliance Dishwasher, Dryer, Microwave, Refrigerator, Washer
Laundry Laundry Room
Exterior
Exterior Feature Fence, Rain Gutters
Utilities Available Cable Available, Electricity Connected
Roof Type Shingle
Garage false
Private Pool No
Building
Entry Level One
Foundation Slab
Lot Size Range Up to 10,889 Sq. Ft.
Sewer Private Sewer
Water None
Structure Type Block,Stucco
New Construction false
Construction Status Inspections
Others
Senior Community No
Ownership Fee Simple
Acceptable Financing Cash, Conventional, FHA, VA Loan
Listing Terms Cash, Conventional, FHA, VA Loan
Special Listing Condition None
Read Less
Want to know what your home might be worth? Contact us for a FREE valuation!

Our team is ready to help you sell your home for the highest possible price ASAP

© 2024 My Florida Regional MLS DBA Stellar MLS. All Rights Reserved.
Bought with SOVEREIGN REAL ESTATE GROUP

GET MORE INFORMATION





