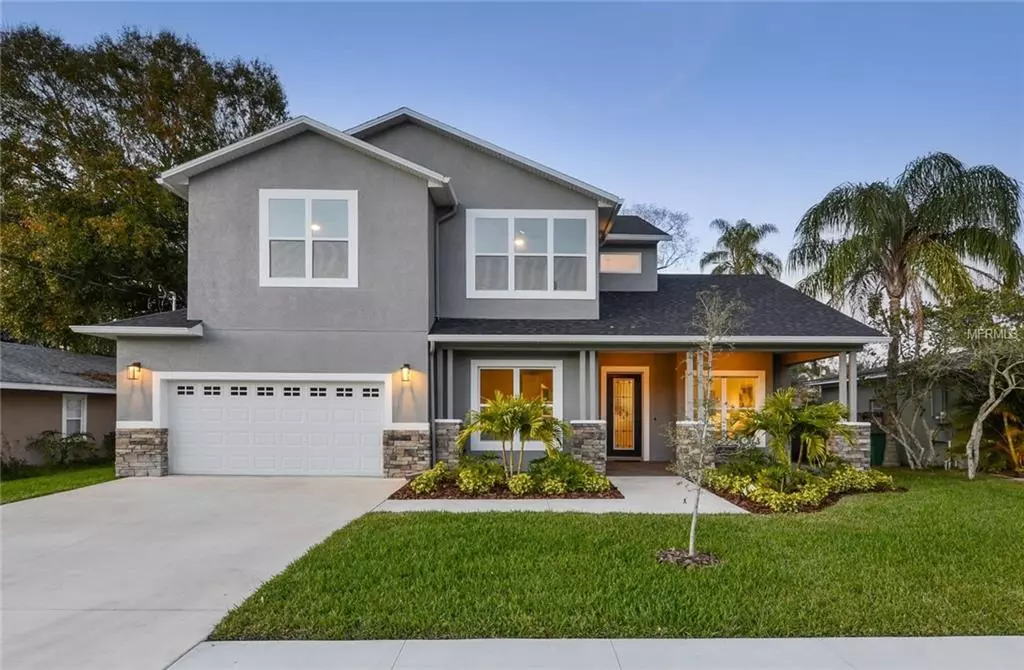$630,000
$649,900
3.1%For more information regarding the value of a property, please contact us for a free consultation.
811 W BRADDOCK ST Tampa, FL 33603
4 Beds
3 Baths
2,480 SqFt
Key Details
Sold Price $630,000
Property Type Single Family Home
Sub Type Single Family Residence
Listing Status Sold
Purchase Type For Sale
Square Footage 2,480 sqft
Price per Sqft $254
Subdivision Suburb Royal
MLS Listing ID T3151463
Sold Date 03/29/19
Bedrooms 4
Full Baths 2
Half Baths 1
Construction Status Financing,Inspections
HOA Y/N No
Year Built 2018
Annual Tax Amount $1,166
Lot Size 9,147 Sqft
Acres 0.21
Property Description
Incredible custom new construction in Tampa's hottest neighborhood of Riverside Heights. Located less than 1 mile from the Riverwalk/Armature Works and 3 miles from Water Street, this beauty on Braddock sits on a 75x120 lot, built forward and wide to maximize the backyard, while maintaining the exquisite curb appeal of a craftsman style bungalow. This immaculately manicured, white vinyl fenced in lawn with full irrigation system and micro sprayers includes a Florida avocado tree. This unique gem features high end luxury finishes with 10’ ceilings and 6” crown molding on 1st Floor and 9’ ceilings on 2nd floor while boasting 8’ door frames and 6” baseboards throughout. Entire home contains “English Leather” engineered hardwood flooring with tile in the bathrooms and upstairs laundry room. The sleek kitchen with breakfast bar features 48’’ white shaker cabinets with soft close drawers, high efficiency Energy Star Qualified stainless steel Samsung appliances, large stainless steel range hood, granite countertops, MOEN motionsense faucet with oversized farm sink. Each bedroom has a remote controlled ceiling fan and custom closet. A 30 year dimensional roof, LED lights, spray foam insulation, Energy Star Qualified impact rated windows/doors and GREENGUARD Certified / SCS Certified building materials, make this home efficient and safe. Fully hardwired (Cat5) for security and entertainment, this home is perfect for hosting while located within minutes of everything downtown Tampa has to offer.
Location
State FL
County Hillsborough
Community Suburb Royal
Zoning RS-50
Rooms
Other Rooms Den/Library/Office, Family Room, Formal Dining Room Separate, Formal Living Room Separate
Interior
Interior Features Built-in Features, Ceiling Fans(s), Crown Molding, Eat-in Kitchen, High Ceilings, Kitchen/Family Room Combo, Living Room/Dining Room Combo, Open Floorplan, Solid Wood Cabinets, Stone Counters, Thermostat, Walk-In Closet(s)
Heating Central, Electric, Zoned
Cooling Central Air, Zoned
Flooring Ceramic Tile, Hardwood, Epoxy, Tile
Furnishings Unfurnished
Fireplace false
Appliance Built-In Oven, Cooktop, Disposal, Electric Water Heater, Exhaust Fan, Microwave, Range, Range Hood, Refrigerator
Laundry Inside, Laundry Room, Upper Level
Exterior
Exterior Feature Fence, Irrigation System, Lighting, Rain Gutters, Sidewalk, Sliding Doors
Parking Features Alley Access, Driveway, Garage Door Opener
Garage Spaces 2.0
Community Features Park, Playground, Sidewalks
Utilities Available BB/HS Internet Available, Fiber Optics, Public, Sewer Available, Sewer Connected, Street Lights
Roof Type Shingle
Porch Covered, Front Porch, Rear Porch
Attached Garage true
Garage true
Private Pool No
Building
Lot Description City Limits, Level, Oversized Lot, Sidewalk, Paved
Entry Level Two
Foundation Slab
Lot Size Range Up to 10,889 Sq. Ft.
Builder Name Callahan Construction LLC
Sewer Public Sewer
Water Public
Architectural Style Craftsman, Custom
Structure Type Block,Stucco
New Construction true
Construction Status Financing,Inspections
Others
Pets Allowed Yes
Senior Community No
Ownership Fee Simple
Acceptable Financing Cash, Conventional
Membership Fee Required None
Listing Terms Cash, Conventional
Special Listing Condition None
Read Less
Want to know what your home might be worth? Contact us for a FREE valuation!

Our team is ready to help you sell your home for the highest possible price ASAP

© 2024 My Florida Regional MLS DBA Stellar MLS. All Rights Reserved.
Bought with KELLER WILLIAMS TAMPA PROP.

GET MORE INFORMATION





