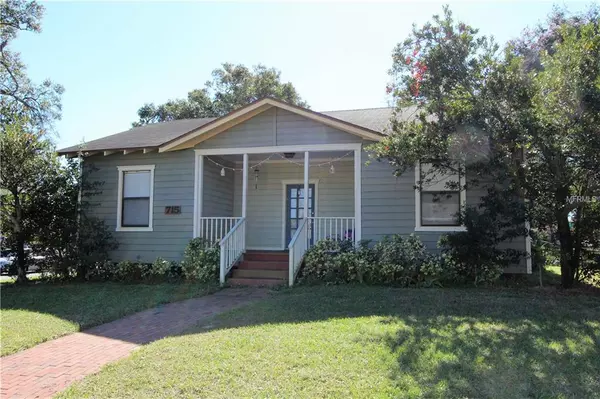$135,000
$135,000
For more information regarding the value of a property, please contact us for a free consultation.
715 E PEACHTREE ST Lakeland, FL 33801
2 Beds
2 Baths
1,312 SqFt
Key Details
Sold Price $135,000
Property Type Single Family Home
Sub Type Single Family Residence
Listing Status Sold
Purchase Type For Sale
Square Footage 1,312 sqft
Price per Sqft $102
Subdivision Grove Park Sub
MLS Listing ID L4905654
Sold Date 03/28/19
Bedrooms 2
Full Baths 2
Construction Status Appraisal,Financing,Inspections
HOA Y/N No
Year Built 1925
Annual Tax Amount $733
Lot Size 3,920 Sqft
Acres 0.09
Property Description
Cute historic home in the Parker Street Neighborhood. You must see this 1925 bungalow style home, sitting on a prominent corner lot, off the brick road. 2Bed/2 Bath home. Spacious living room with high ceilings and picture hanging rail. Living room has an adjacent, flex space/office with attached book shelves that is currently being used as a music room. Large Kitchen/ Dining area with breakfast bar, hand crafted cabinets and pantry. Indoor Laundry Room with storage, is just off the kitchen and accessed through a cute, swinging door with porthole window. The Master Bedroom has an en-suite bathroom and closet. Master Bath vanity has granite counter top; shower only. Second Bedroom is large with a reach in closet and bathroom just outside the doorway in the hall. From Fall of 2006-June 2007 the interior of the home was completely redone, to include new electrical, plumbing and HVAC. House was repainted in 2015 and has current termite bond.
Location
State FL
County Polk
Community Grove Park Sub
Zoning I-1
Rooms
Other Rooms Den/Library/Office
Interior
Interior Features Ceiling Fans(s), Eat-in Kitchen, High Ceilings, Solid Wood Cabinets, Thermostat
Heating Central
Cooling Central Air
Flooring Carpet, Ceramic Tile, Laminate
Fireplace false
Appliance Dishwasher, Electric Water Heater, Microwave, Range, Refrigerator
Laundry Inside
Exterior
Exterior Feature Other
Utilities Available Cable Available, Electricity Connected, Sewer Connected
Roof Type Shingle
Porch Front Porch
Garage false
Private Pool No
Building
Lot Description Corner Lot, City Limits, Street Brick
Entry Level One
Foundation Crawlspace
Lot Size Range Up to 10,889 Sq. Ft.
Sewer Public Sewer
Water None
Architectural Style Bungalow
Structure Type Wood Frame,Wood Siding
New Construction false
Construction Status Appraisal,Financing,Inspections
Others
Senior Community No
Ownership Fee Simple
Acceptable Financing Cash, Conventional, FHA, VA Loan
Listing Terms Cash, Conventional, FHA, VA Loan
Special Listing Condition None
Read Less
Want to know what your home might be worth? Contact us for a FREE valuation!

Our team is ready to help you sell your home for the highest possible price ASAP

© 2024 My Florida Regional MLS DBA Stellar MLS. All Rights Reserved.
Bought with WATSON REALTY CORP

GET MORE INFORMATION





