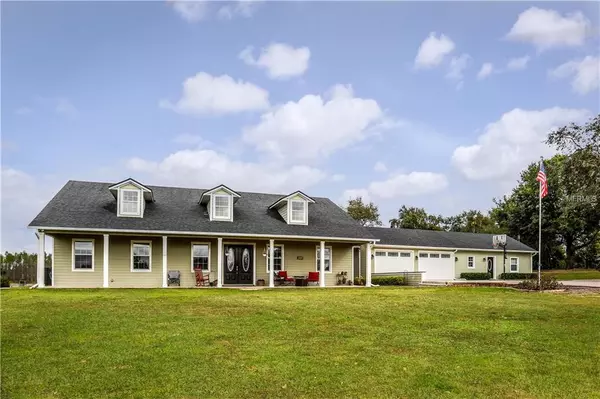$754,900
$754,900
For more information regarding the value of a property, please contact us for a free consultation.
1411 W KELLY PARK RD Apopka, FL 32712
4 Beds
3 Baths
3,554 SqFt
Key Details
Sold Price $754,900
Property Type Single Family Home
Sub Type Single Family Residence
Listing Status Sold
Purchase Type For Sale
Square Footage 3,554 sqft
Price per Sqft $212
MLS Listing ID G5010032
Sold Date 05/15/19
Bedrooms 4
Full Baths 3
Construction Status Other Contract Contingencies
HOA Y/N No
Year Built 2012
Annual Tax Amount $5,441
Lot Size 7.950 Acres
Acres 7.95
Property Description
Custom Built 3/2/2 and a 1/1 inlaw suite all under 1 roof with pool!! This home sits on 7.95 acres and has RV parking, a 30x50 enclosed shop. The beautiful wood floors are made of acacia wood. Master features his and hers closet with huge bath, separate shower and claw tub. Doors to pool area from family room and master suite. The bonus room can be a 4th bedroom, office or a personal space for him or her. Inside Laundry room and a huge pantry/storage room as well. Pool area is fenced and offers a gas hot tub along with gas fire pit and grill hookup. Enjoy the swings around the wood burning fire pit for roasting marshmallows and having family time. Property is fenced and cross fenced for any animals you want to bring home. There are so many extras on this home its a must see. Please schedule your appointment today.
Location
State FL
County Orange
Zoning A-1(ZIP)
Rooms
Other Rooms Bonus Room, Family Room, Inside Utility, Interior In-Law Apt, Storage Rooms
Interior
Interior Features Ceiling Fans(s), Kitchen/Family Room Combo, Living Room/Dining Room Combo, Open Floorplan, Split Bedroom, Vaulted Ceiling(s), Walk-In Closet(s)
Heating Central
Cooling Central Air
Flooring Carpet, Ceramic Tile, Wood
Fireplace true
Appliance Built-In Oven, Cooktop, Dishwasher, Disposal, Microwave, Refrigerator, Tankless Water Heater
Laundry Inside
Exterior
Exterior Feature Fence, French Doors, Outdoor Grill, Sliding Doors
Parking Features Covered, Garage Door Opener, Golf Cart Parking, Oversized
Garage Spaces 2.0
Pool In Ground, Lighting, Salt Water
Utilities Available Electricity Connected, Natural Gas Connected, Sprinkler Well
Roof Type Shingle
Porch Covered
Attached Garage true
Garage true
Private Pool Yes
Building
Lot Description Pasture, Zoned for Horses
Story 1
Foundation Slab
Lot Size Range 5 to less than 10
Sewer Public Sewer
Water Public
Structure Type Cement Siding
New Construction false
Construction Status Other Contract Contingencies
Schools
Elementary Schools Zellwood Elem
Middle Schools Wolf Lake Middle
High Schools Apopka High
Others
Pets Allowed Yes
Senior Community No
Ownership Fee Simple
Acceptable Financing Cash, Conventional, FHA, VA Loan
Listing Terms Cash, Conventional, FHA, VA Loan
Special Listing Condition None
Read Less
Want to know what your home might be worth? Contact us for a FREE valuation!

Our team is ready to help you sell your home for the highest possible price ASAP

© 2024 My Florida Regional MLS DBA Stellar MLS. All Rights Reserved.
Bought with RE/MAX TOUCHSTONE

GET MORE INFORMATION





