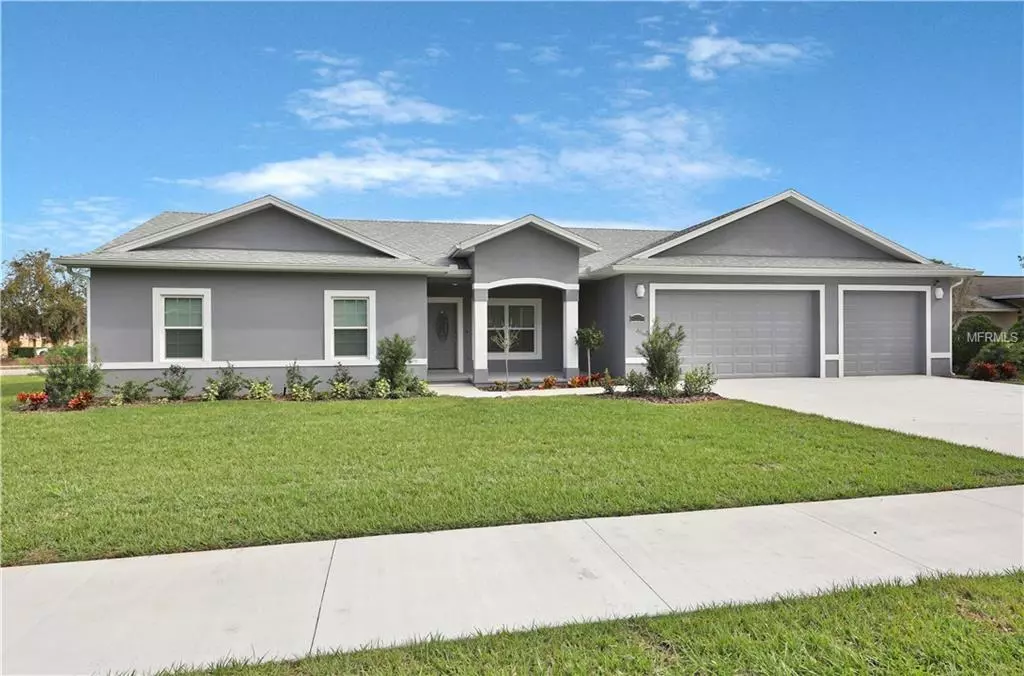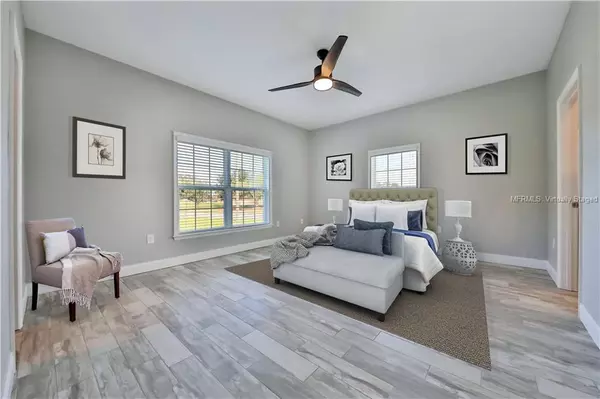$295,000
$300,000
1.7%For more information regarding the value of a property, please contact us for a free consultation.
4225 STAFFORDSHIRE DR Lakeland, FL 33809
3 Beds
2 Baths
1,763 SqFt
Key Details
Sold Price $295,000
Property Type Single Family Home
Sub Type Single Family Residence
Listing Status Sold
Purchase Type For Sale
Square Footage 1,763 sqft
Price per Sqft $167
Subdivision Wedgewood Golf & Country Club Phase 01
MLS Listing ID T3144861
Sold Date 03/15/19
Bedrooms 3
Full Baths 2
Construction Status No Contingency
HOA Y/N No
Year Built 2018
Annual Tax Amount $728
Lot Size 0.370 Acres
Acres 0.37
Property Description
One or more photo(s) has been virtually staged. This is a once in a lifetime opportunity to have your very own brand new, custom home - without waiting for it to be built! The first thing you will notice upon arrival is the large lot, fresh sod and landscaping. The home is located in the Wedgewood Golf community, but features NO DEED RESTRICTIONS. There is irrigation in the front and back, as well as a fully enclosed back yard with six foot privacy fence - including a double gate for easy access. The garage doors are an oversized 8' in height (rather than the standard 7') - perfect for large trucks, jeeps, or anything else that doesn't quite fit in a standard garage door. Truly unique to this home is the FOUR CAR GARAGE - soooooo much space! When you walk up to the front entry, the large front porch is waiting for you to make it yours. You will notice the home has been consistently decorated throughout - the same tile runs throughout the home, the same granite is on all counters, all of the cabinets are the same color and all rooms have matching ceiling fans. Two large secondary bedrooms are located off the hall leading to the large master bedroom and fabulous master bath - with something for everyone. There is a living room, large family room, and custom kitchen - with a window over the sink and fingerprint resistant stainless appliances. French doors lead to the screened in back porch. The laundry room features a sink, counter for folding, and overhead cabinets. This home comes complete with an installed Vivint security system, including cameras.
Location
State FL
County Polk
Community Wedgewood Golf & Country Club Phase 01
Zoning RES
Rooms
Other Rooms Formal Living Room Separate
Interior
Interior Features Ceiling Fans(s), High Ceilings, Kitchen/Family Room Combo, Solid Wood Cabinets, Stone Counters, Thermostat, Walk-In Closet(s)
Heating Central, Electric
Cooling Central Air
Flooring Tile
Furnishings Unfurnished
Fireplace false
Appliance Dishwasher, Disposal, Electric Water Heater, Microwave, Range, Refrigerator
Laundry Inside, Laundry Room
Exterior
Exterior Feature Fence, French Doors, Irrigation System, Lighting, Rain Gutters, Sidewalk
Parking Features Garage Door Opener, Oversized
Garage Spaces 4.0
Community Features Sidewalks
Utilities Available Public, Street Lights, Underground Utilities
View Golf Course
Roof Type Shingle
Porch Covered, Front Porch, Porch, Rear Porch, Screened
Attached Garage true
Garage true
Private Pool No
Building
Lot Description Corner Lot, City Limits, Near Golf Course, Oversized Lot, Sidewalk, Paved
Entry Level One
Foundation Slab, Stem Wall
Lot Size Range 1/4 Acre to 21779 Sq. Ft.
Sewer Public Sewer
Water Public
Structure Type Block
New Construction true
Construction Status No Contingency
Others
Pets Allowed Yes
Senior Community No
Ownership Fee Simple
Acceptable Financing Cash, Conventional, FHA, VA Loan
Listing Terms Cash, Conventional, FHA, VA Loan
Special Listing Condition None
Read Less
Want to know what your home might be worth? Contact us for a FREE valuation!

Our team is ready to help you sell your home for the highest possible price ASAP

© 2024 My Florida Regional MLS DBA Stellar MLS. All Rights Reserved.
Bought with LA ROSA REALTY, LLC

GET MORE INFORMATION





