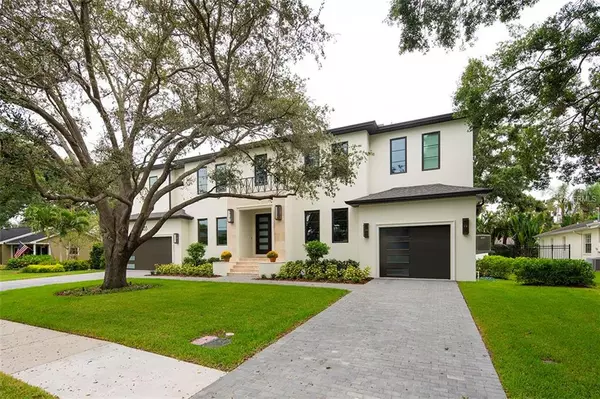$2,625,000
$2,699,000
2.7%For more information regarding the value of a property, please contact us for a free consultation.
533 LUCERNE AVE Tampa, FL 33606
5 Beds
6 Baths
6,245 SqFt
Key Details
Sold Price $2,625,000
Property Type Single Family Home
Sub Type Single Family Residence
Listing Status Sold
Purchase Type For Sale
Square Footage 6,245 sqft
Price per Sqft $420
Subdivision Davis Islands
MLS Listing ID T3135460
Sold Date 01/18/19
Bedrooms 5
Full Baths 5
Half Baths 1
Construction Status No Contingency
HOA Y/N No
Year Built 2018
Annual Tax Amount $12,024
Lot Size 0.340 Acres
Acres 0.34
Lot Dimensions 100x146
Property Description
Incredible custom built pool home by Campbell Custom Development situated on a 100x146 lot. The 2 story block construction has a sand stucco finish & Copper Bevelo Gas coach lights at the entry. The home offers a transitional/contemporary flair with high ceilings, 7-1/4 baseboards, PGT impact windows, smooth drywall, & oil finished hardwood floors throughout except in the bathrooms. Perfect for entertaining, the wide entry foyer is flanked by the formal living room & dining room with a Butler's pantry w/ wine refrigerator leading into the Chef's kitchen that overlooks the family room with a beautiful gas fireplace & french doors across the back overlooking the screen enclosed patio with a 13' x 36' saltwater pool w/ sun shelf & heated spa, fireplace plus outdoor kitchen w/ grill & beverage center. The kitchen features: Quartz counters, Wolf 48" range w/ double ovens, pot filler, Sub Zero refrigerator & a center island with porcelain sink & breakfast bar plus a breakfast area with electronic shades. Downstairs there is also an en suite & an office/game room. Upstairs there are 3 generous ensuites one of which is set up as a golf room,(18x28) easily converted back to a bedroom plus the master suite that is huge with a sitting area, electronic shades, & a beautiful master bath w/ a freestanding tub, spacious walk in shower, & 2 separate custom vanities w/ stone counter tops & plenty of storage. There are also 2 huge walk in closets with custom shelving & built ins. 3 car garage.
Location
State FL
County Hillsborough
Community Davis Islands
Zoning RS-75
Rooms
Other Rooms Attic, Bonus Room, Breakfast Room Separate, Den/Library/Office, Family Room, Formal Dining Room Separate, Formal Living Room Separate, Great Room, Inside Utility, Storage Rooms
Interior
Interior Features Ceiling Fans(s), Eat-in Kitchen, High Ceilings, In Wall Pest System, Kitchen/Family Room Combo, Solid Surface Counters, Solid Wood Cabinets, Walk-In Closet(s)
Heating Central, Zoned
Cooling Central Air, Zoned
Flooring Ceramic Tile, Wood
Fireplaces Type Gas, Family Room
Fireplace true
Appliance Bar Fridge, Dishwasher, Disposal, Exhaust Fan, Gas Water Heater, Microwave, Range, Refrigerator, Tankless Water Heater, Wine Refrigerator
Laundry Inside
Exterior
Exterior Feature Fence, French Doors, Outdoor Grill, Outdoor Kitchen
Parking Features Driveway, Garage Door Opener
Garage Spaces 3.0
Pool In Ground, Salt Water, Screen Enclosure
Community Features Park, Boat Ramp
Utilities Available BB/HS Internet Available, Cable Available, Electricity Connected, Public
Amenities Available Airport/Runway, Park
Roof Type Shingle
Porch Covered, Deck, Patio, Porch, Screened
Attached Garage true
Garage true
Private Pool Yes
Building
Lot Description FloodZone, City Limits, In County, Sidewalk, Paved
Entry Level Two
Foundation Slab, Stem Wall
Lot Size Range 1/4 Acre to 21779 Sq. Ft.
Sewer Public Sewer
Water Public
Structure Type Block
New Construction false
Construction Status No Contingency
Schools
Elementary Schools Gorrie-Hb
Middle Schools Wilson-Hb
High Schools Plant-Hb
Others
HOA Fee Include None
Senior Community No
Ownership Fee Simple
Acceptable Financing Cash, Conventional
Membership Fee Required None
Listing Terms Cash, Conventional
Special Listing Condition None
Read Less
Want to know what your home might be worth? Contact us for a FREE valuation!

Our team is ready to help you sell your home for the highest possible price ASAP

© 2024 My Florida Regional MLS DBA Stellar MLS. All Rights Reserved.
Bought with COLDWELL BANKER RESIDENTIAL

GET MORE INFORMATION





