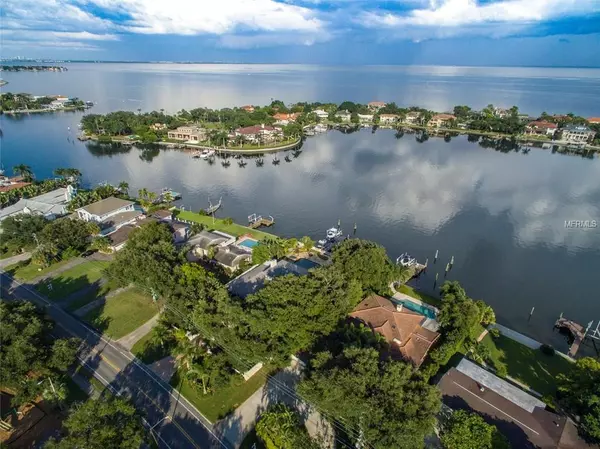$1,765,000
$1,950,000
9.5%For more information regarding the value of a property, please contact us for a free consultation.
1225 SNELL ISLE BLVD NE St Petersburg, FL 33704
4 Beds
4 Baths
4,706 SqFt
Key Details
Sold Price $1,765,000
Property Type Single Family Home
Sub Type Single Family Residence
Listing Status Sold
Purchase Type For Sale
Square Footage 4,706 sqft
Price per Sqft $375
Subdivision Snell Isle Brightwaters Unit F Blk 1
MLS Listing ID U8018881
Sold Date 02/14/19
Bedrooms 4
Full Baths 3
Half Baths 1
Construction Status No Contingency
HOA Y/N No
Year Built 1957
Annual Tax Amount $18,584
Lot Size 0.440 Acres
Acres 0.44
Property Description
MAJOR PRICE REDUCTION: Wonderful Snell Isle home on deep protected sailboat waterfront with dock and boat lift. This spacious property is over 4,700 htd. with beautiful harbor views, gorgeous pool & huge covered patio. Property is almost half an acre (.44 acre, & over 19,100 sf.) The Santa Barbara style home with a front courtyard, clay tile roof, & second-floor terrace, features a custom designed kitchen with granite counters, island and stainless steel appliances, downstairs master bedroom, 2 fireplaces, and spacious entertaining rooms,(including a bonus room that could be converted into a media room). No bridges to pass through and immediate access to open Tampa Bay. Close to downtown and all that St Pete has to offer from restaurants & events to the galleries, museums, and studios of the ever-growing arts community. Within 30 minutes of Tampa Intl. Airport & world-renowned beaches. Note master bathroom is unfinished as is the second bathroom. This is home that is priced to sell and a wonderful home, plus investment
Location
State FL
County Pinellas
Community Snell Isle Brightwaters Unit F Blk 1
Direction NE
Rooms
Other Rooms Bonus Room, Den/Library/Office, Family Room, Great Room, Inside Utility
Interior
Interior Features Built-in Features, Crown Molding, Kitchen/Family Room Combo, Living Room/Dining Room Combo, Open Floorplan, Other, Solid Wood Cabinets, Split Bedroom, Stone Counters
Heating Central, Electric, Zoned
Cooling Central Air, Zoned
Flooring Other, Tile, Travertine, Wood
Fireplaces Type Living Room, Master Bedroom, Wood Burning
Furnishings Negotiable
Fireplace true
Appliance Bar Fridge, Built-In Oven, Cooktop, Dishwasher, Dryer, Electric Water Heater, Microwave, Range Hood, Refrigerator, Washer
Laundry Inside, Laundry Closet
Exterior
Exterior Feature Balcony, Fence, Irrigation System, Lighting, Other, Outdoor Grill
Garage Circular Driveway, Driveway, Guest, Other
Garage Spaces 2.0
Pool Gunite, In Ground
Utilities Available Cable Available, Cable Connected, Electricity Available, Other, Sprinkler Recycled, Street Lights
Waterfront true
Waterfront Description Bay/Harbor
View Y/N 1
Water Access 1
Water Access Desc Bay/Harbor
View Water
Roof Type Other,Tile
Porch Covered, Deck, Other, Patio
Attached Garage true
Garage true
Private Pool Yes
Building
Lot Description Flood Insurance Required, City Limits, Near Golf Course, Paved
Entry Level Two
Foundation Slab
Lot Size Range 1/4 Acre to 21779 Sq. Ft.
Sewer Public Sewer
Water Public
Architectural Style Custom, Other, Spanish/Mediterranean
Structure Type Block,Other
New Construction false
Construction Status No Contingency
Others
Pets Allowed Yes
Senior Community No
Ownership Fee Simple
Acceptable Financing Cash, Conventional
Membership Fee Required None
Listing Terms Cash, Conventional
Special Listing Condition None
Read Less
Want to know what your home might be worth? Contact us for a FREE valuation!

Our team is ready to help you sell your home for the highest possible price ASAP

© 2024 My Florida Regional MLS DBA Stellar MLS. All Rights Reserved.
Bought with RE/MAX METRO

GET MORE INFORMATION





