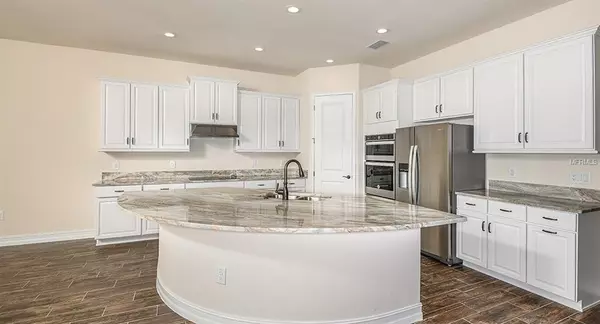$374,990
$374,990
For more information regarding the value of a property, please contact us for a free consultation.
31935 BOURNEVILLE TER Wesley Chapel, FL 33543
4 Beds
3 Baths
2,617 SqFt
Key Details
Sold Price $374,990
Property Type Single Family Home
Sub Type Single Family Residence
Listing Status Sold
Purchase Type For Sale
Square Footage 2,617 sqft
Price per Sqft $143
Subdivision Meadow Pointe- Meridian
MLS Listing ID T3120774
Sold Date 05/30/19
Bedrooms 4
Full Baths 3
Construction Status Financing
HOA Fees $61/ann
HOA Y/N Yes
Year Built 2019
Annual Tax Amount $2,968
Lot Size 6,969 Sqft
Acres 0.16
Property Description
MOVE IN READY!! NEW CONSTRUCTION!! The Hamilton is one of our most popular four-bedroom single story plans offering terrific connectivity between the open living spaces, casual dining, and central gourmet kitchen. An available second-floor bonus room provides added flexibility to this already spacious home. Meridian is a gated enclave of just 116 homes & part of the master planned community of Meadow Pointe where you will enjoy the lifestyle associated with miles of paved paths for biking, walking or running, a clubhouse with fitness center, sand volleyball, basketball, tennis & a large pool with lap lanes for you to cool off & meet friends.
Location
State FL
County Pasco
Community Meadow Pointe- Meridian
Zoning MPUD
Rooms
Other Rooms Den/Library/Office, Great Room, Inside Utility
Interior
Interior Features Eat-in Kitchen
Heating Central
Cooling Central Air
Flooring Carpet, Ceramic Tile
Fireplace false
Appliance Built-In Oven, Convection Oven, Dishwasher, Disposal, Electric Water Heater, Exhaust Fan, Microwave, Range, Range Hood
Laundry Inside
Exterior
Exterior Feature Irrigation System, Lighting
Parking Features Garage Door Opener
Garage Spaces 3.0
Community Features Association Recreation - Owned, Deed Restrictions, Fitness Center, Gated, Playground, Pool, Special Community Restrictions, Tennis Courts
Utilities Available Cable Available, Electricity Connected, Public, Sprinkler Meter, Street Lights
Amenities Available Fitness Center, Gated, Recreation Facilities, Tennis Court(s)
Roof Type Shingle
Porch Covered, Deck, Patio, Porch
Attached Garage true
Garage true
Private Pool No
Building
Lot Description In County, Irregular Lot, Level, Sidewalk, Paved
Entry Level One
Foundation Slab
Lot Size Range Up to 10,889 Sq. Ft.
Builder Name WCI a LENNAR company
Sewer Public Sewer
Water Public
Architectural Style Contemporary
Structure Type Block,Stucco
New Construction true
Construction Status Financing
Schools
Elementary Schools Double Branch Elementary
Middle Schools John Long Middle-Po
High Schools Wiregrass Ranch High-Po
Others
Pets Allowed Yes
Senior Community No
Ownership Fee Simple
Monthly Total Fees $61
Acceptable Financing Cash, Conventional, FHA, VA Loan
Membership Fee Required Required
Listing Terms Cash, Conventional, FHA, VA Loan
Special Listing Condition None
Read Less
Want to know what your home might be worth? Contact us for a FREE valuation!

Our team is ready to help you sell your home for the highest possible price ASAP

© 2024 My Florida Regional MLS DBA Stellar MLS. All Rights Reserved.
Bought with LA ROSA REALTY, LLC

GET MORE INFORMATION





