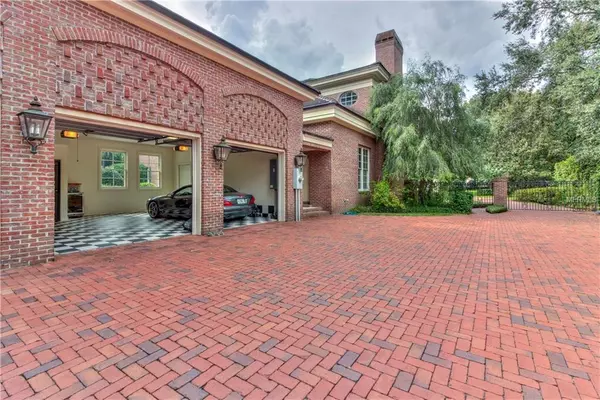$1,200,000
$1,800,000
33.3%For more information regarding the value of a property, please contact us for a free consultation.
1419 OAKLAWN PL Lakeland, FL 33803
5 Beds
7 Baths
10,858 SqFt
Key Details
Sold Price $1,200,000
Property Type Single Family Home
Sub Type Single Family Residence
Listing Status Sold
Purchase Type For Sale
Square Footage 10,858 sqft
Price per Sqft $110
Subdivision Oaklawn Sub
MLS Listing ID L4722681
Sold Date 06/21/19
Bedrooms 5
Full Baths 5
Half Baths 2
Construction Status Inspections,Pending 3rd Party Appro
HOA Fees $41/ann
HOA Y/N Yes
Year Built 2004
Annual Tax Amount $37,022
Lot Size 0.780 Acres
Acres 0.78
Lot Dimensions 132 X 242
Property Description
SHORT SALE. This 3-story home is absolutely amazing and located in one of Lakeland's premier neighborhoods just one lot off Lake Hollingsworth! Built in 2004, this home was built with the utmost craftsmanship and detail. Finishes include imported marble, granite, solid cherry, spanish cedar, and birch to name a few. The pool and lanai areas have Keystone “cool” tile including an outdoor grill cooking space, with an oversized solid built cabana. It provides a wonderful space for entertaining almost any large gathering. The main living area has 5 very large bedrooms, 5 full baths, 2 half baths. This home showcases beautiful, yet with comfortable living areas, in addition to a gorgeous dining room, w/ seating for 14. Just across the gorgeous marble foyer is a beautiful executive office w/ solid cherry construction including not only spacious meeting space, but also a floor-to-ceiling wine room, a humidor with an offset full bar for after-hours enjoyment. Next is a stunning gourmet chef's kitchen, overlooking the family room, featuring oversized, paneled refrigerator, cooking island with propane gas burners, built in double oven, microwave, and an adjacent large Butler’s Pantry. Downstairs also boast a guest Master Suite. The Second Floor: accessible by the custom built spiral staircase or elevator, 3 more large bedrooms, the Owners Master Suite which includes two extraordinary spacious walk-in closet dressing rooms. When you tour this home, be sure not to miss the custom 3-car garage & workshop area.
Location
State FL
County Polk
Community Oaklawn Sub
Zoning RES
Rooms
Other Rooms Attic, Bonus Room, Den/Library/Office, Family Room, Formal Dining Room Separate, Inside Utility
Interior
Interior Features Cathedral Ceiling(s), Ceiling Fans(s), Crown Molding, Eat-in Kitchen, High Ceilings, Kitchen/Family Room Combo, Open Floorplan, Sauna, Solid Surface Counters, Stone Counters, Vaulted Ceiling(s), Window Treatments
Heating Central, Electric, Zoned
Cooling Central Air, Zoned
Flooring Carpet, Ceramic Tile, Marble, Slate, Wood
Fireplaces Type Gas, Family Room, Living Room, Master Bedroom, Other
Fireplace true
Appliance Built-In Oven, Dishwasher, Disposal, Electric Water Heater, Microwave
Laundry Inside
Exterior
Exterior Feature Balcony, French Doors, Outdoor Grill
Parking Features Garage Faces Rear, Garage Faces Side, Workshop in Garage
Garage Spaces 3.0
Pool Gunite, Pool Sweep
Community Features Deed Restrictions
Utilities Available BB/HS Internet Available, Cable Available, Cable Connected, Electricity Connected, Public
Roof Type Other
Attached Garage true
Garage true
Private Pool Yes
Building
Lot Description City Limits
Entry Level Three Or More
Foundation Slab
Lot Size Range 1/4 Acre to 21779 Sq. Ft.
Water Public
Architectural Style Colonial
Structure Type Brick,Wood Frame
New Construction false
Construction Status Inspections,Pending 3rd Party Appro
Others
Pets Allowed Yes
Senior Community No
Ownership Fee Simple
Monthly Total Fees $41
Acceptable Financing Cash, Conventional
Membership Fee Required Required
Listing Terms Cash, Conventional
Special Listing Condition Short Sale
Read Less
Want to know what your home might be worth? Contact us for a FREE valuation!

Our team is ready to help you sell your home for the highest possible price ASAP

© 2024 My Florida Regional MLS DBA Stellar MLS. All Rights Reserved.
Bought with KELLER WILLIAMS REALTY

GET MORE INFORMATION





