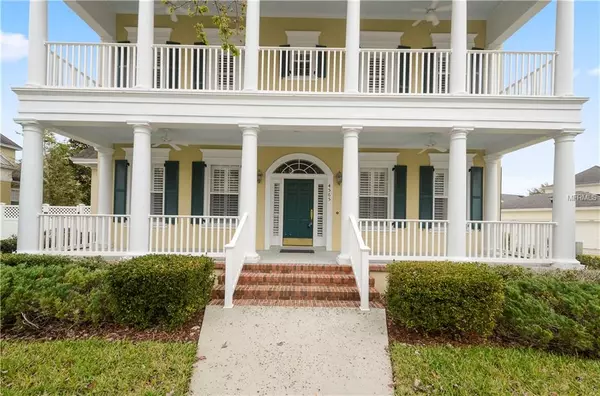$870,000
$915,000
4.9%For more information regarding the value of a property, please contact us for a free consultation.
4565 BURKE ST Orlando, FL 32814
5 Beds
5 Baths
4,396 SqFt
Key Details
Sold Price $870,000
Property Type Single Family Home
Sub Type Single Family Residence
Listing Status Sold
Purchase Type For Sale
Square Footage 4,396 sqft
Price per Sqft $197
Subdivision Baldwin Park Ut 01 50 121
MLS Listing ID O5736055
Sold Date 07/09/19
Bedrooms 5
Full Baths 4
Half Baths 1
Construction Status Inspections
HOA Fees $29
HOA Y/N Yes
Year Built 2005
Annual Tax Amount $13,544
Lot Size 0.310 Acres
Acres 0.31
Property Description
Why spend a lot of money on a home with someone else's style and decorations when you KNOW you will only spend additional money on renovations to make it your own? If you want a GREAT HOME at a GREAT PRICE where you can have the opportunity to design your own home, this is the home for YOU! RECENT PRICE IMPROVEMENT - $20,000 REDUCTION for upgrades of flooring and appliances. Just add your personal touches & a few upgrades. Sold AS IS and priced to sell. Master Bedroom en suite downstairs. Rear entry 3-car detached garage with 1/1 apartment. Private manicured fenced courtyard leading to main house. Short walk to Baldwin Park shops, restaurants and beautiful view of Lake Baldwin. Baldwin Park offers retail shops, restaurants, biking & walking trails, parks, and sought after A-rated Winter Park schools. Residents have access to 3 community pools, basketball courts, and fitness centers. Easy access to Audubon Park Garden District, Leu Gardens, downtown Orlando and Winter Park’s famous Park Avenue. Seller motivated and will consider all reasonable offers!
Location
State FL
County Orange
Community Baldwin Park Ut 01 50 121
Zoning PD/AN
Rooms
Other Rooms Breakfast Room Separate, Den/Library/Office, Formal Dining Room Separate, Formal Living Room Separate, Great Room, Inside Utility, Loft
Interior
Interior Features Built-in Features, Ceiling Fans(s), Crown Molding, Eat-in Kitchen, High Ceilings, Open Floorplan, Solid Wood Cabinets, Stone Counters, Tray Ceiling(s), Vaulted Ceiling(s), Walk-In Closet(s), Window Treatments
Heating Central, Electric
Cooling Central Air
Flooring Carpet, Ceramic Tile, Hardwood, Marble, Tile, Tile, Wood
Fireplaces Type Family Room, Wood Burning
Fireplace true
Appliance Built-In Oven, Cooktop, Dishwasher, Disposal, Electric Water Heater, Microwave, Range, Refrigerator
Laundry Inside, Laundry Room
Exterior
Exterior Feature Balcony, Fence, French Doors, Irrigation System, Sidewalk
Parking Features Alley Access, Curb Parking, Driveway, Garage Faces Rear, On Street, Oversized
Garage Spaces 3.0
Community Features Deed Restrictions, Fitness Center, Park, Playground, Pool, Sidewalks
Utilities Available Cable Available, Cable Connected, Public, Street Lights
Amenities Available Fitness Center, Park, Playground, Pool, Recreation Facilities, Tennis Court(s)
Roof Type Shingle
Porch Covered, Front Porch, Rear Porch
Attached Garage false
Garage true
Private Pool No
Building
Lot Description Corner Lot, City Limits, Oversized Lot, Sidewalk, Paved
Entry Level Two
Foundation Slab
Lot Size Range 1/2 Acre to 1 Acre
Builder Name David Weekly
Sewer Public Sewer
Water Public
Architectural Style Colonial
Structure Type Block,Stucco
New Construction false
Construction Status Inspections
Schools
Elementary Schools Baldwin Park Elementary
Middle Schools Glenridge Middle
High Schools Winter Park High
Others
Pets Allowed Yes
HOA Fee Include Pool,Recreational Facilities
Senior Community No
Ownership Fee Simple
Monthly Total Fees $59
Acceptable Financing Cash, Conventional
Membership Fee Required Required
Listing Terms Cash, Conventional
Special Listing Condition None
Read Less
Want to know what your home might be worth? Contact us for a FREE valuation!

Our team is ready to help you sell your home for the highest possible price ASAP

© 2024 My Florida Regional MLS DBA Stellar MLS. All Rights Reserved.
Bought with CHARLES RUTENBERG REALTY ORLANDO

GET MORE INFORMATION





