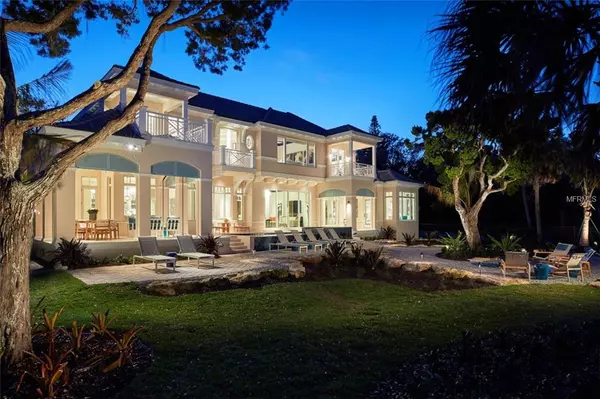$5,700,000
$5,925,000
3.8%For more information regarding the value of a property, please contact us for a free consultation.
1238 SHARSWOOD LN Sarasota, FL 34242
4 Beds
6 Baths
5,010 SqFt
Key Details
Sold Price $5,700,000
Property Type Single Family Home
Sub Type Single Family Residence
Listing Status Sold
Purchase Type For Sale
Square Footage 5,010 sqft
Price per Sqft $1,137
Subdivision Spice Bay
MLS Listing ID A4149275
Sold Date 05/24/19
Bedrooms 4
Full Baths 4
Half Baths 2
Construction Status No Contingency
HOA Fees $379/ann
HOA Y/N Yes
Year Built 2018
Annual Tax Amount $37,209
Lot Size 0.450 Acres
Acres 0.45
Lot Dimensions 120x170x125x168
Property Description
Located within the exclusive gated community of Spice Bay on Siesta Key with just 14 homes, the two-story London Bay Homes' Mandeville residence offers distinctive West Indies architecture, a private dock and panoramic views of Sarasota Bay and the Intracoastal Waterway. Fully furnished by our award-winning in-house interior design company, the four-bedroom waterfront luxury estate was designed to maximize views and features a study near the luxurious master suite, which includes a covered terrace to enjoy spectacular sunrises over the Bay. The great room opens to an adjoining parlor, dining room and gourmet-inspired kitchen with butler’s pantry, and nearby wine room. Stairs, in addition to an elevator, reveal a second-floor loft with wet bar, which provides a relaxing retreat for three guest suites – all featuring Bay views from either a private balcony or covered terrace. The opulent outdoor living area includes an outdoor kitchen, motorized retractable screens and an infinity-edge pool with spa.
Location
State FL
County Sarasota
Community Spice Bay
Zoning RSF1
Rooms
Other Rooms Den/Library/Office, Foyer, Game Room, Great Room, Inside Utility, Loft
Interior
Interior Features Cathedral Ceiling(s), Crown Molding, Eat-in Kitchen, Elevator, High Ceilings, In Wall Pest System, Open Floorplan, Split Bedroom, Vaulted Ceiling(s)
Heating Central, Natural Gas
Cooling Central Air
Flooring Ceramic Tile
Furnishings Furnished
Fireplace false
Appliance Dishwasher, Disposal, Dryer, Gas Water Heater, Range, Refrigerator, Washer
Exterior
Exterior Feature Balcony, French Doors, Irrigation System, Outdoor Kitchen, Rain Gutters, Sliding Doors
Parking Features Circular Driveway
Garage Spaces 2.0
Pool Gunite, Heated, In Ground, Infinity
Community Features Deed Restrictions, Gated
Utilities Available Electricity Connected, Sprinkler Meter
Amenities Available Gated
Waterfront Description Bay/Harbor
View Y/N 1
Water Access 1
Water Access Desc Bay/Harbor
View Water
Roof Type Tile
Porch Deck, Enclosed, Patio, Porch, Screened
Attached Garage true
Garage true
Private Pool Yes
Building
Lot Description In County, Paved
Entry Level Two
Foundation Slab
Lot Size Range 1/4 Acre to 21779 Sq. Ft.
Sewer Public Sewer
Water Public
Architectural Style Custom
Structure Type Block
New Construction true
Construction Status No Contingency
Schools
Elementary Schools Phillippi Shores Elementary
Middle Schools Brookside Middle
High Schools Sarasota High
Others
Pets Allowed Yes
Senior Community No
Ownership Fee Simple
Monthly Total Fees $379
Membership Fee Required Required
Special Listing Condition None
Read Less
Want to know what your home might be worth? Contact us for a FREE valuation!

Our team is ready to help you sell your home for the highest possible price ASAP

© 2024 My Florida Regional MLS DBA Stellar MLS. All Rights Reserved.
Bought with LONDON BAY REALTY INC

GET MORE INFORMATION





