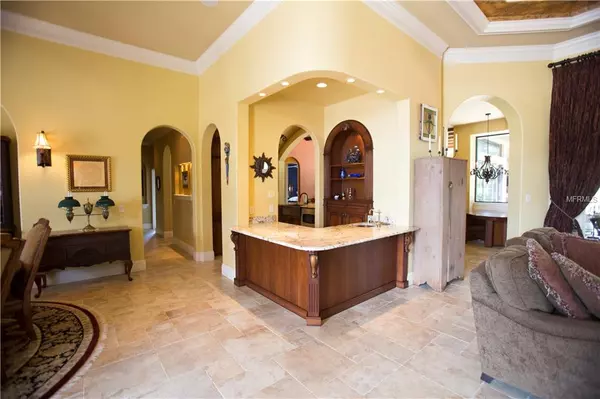$770,000
$849,000
9.3%For more information regarding the value of a property, please contact us for a free consultation.
6550 EAGLE RIDGE WAY Lakeland, FL 33813
4 Beds
4 Baths
4,330 SqFt
Key Details
Sold Price $770,000
Property Type Single Family Home
Sub Type Single Family Residence
Listing Status Sold
Purchase Type For Sale
Square Footage 4,330 sqft
Price per Sqft $177
Subdivision Eaglebrooke North
MLS Listing ID L4901849
Sold Date 12/15/18
Bedrooms 4
Full Baths 4
Construction Status Inspections
HOA Fees $12/ann
HOA Y/N Yes
Year Built 2007
Annual Tax Amount $12,159
Lot Size 0.520 Acres
Acres 0.52
Property Description
Absolutely stunning Mediterranean treasure! This builder’s home boasts over 4300 sf of beautiful living space with upgrades at every turn. 4 bedrooms (with a triple split plan), 4 bathrooms, formal living & dining rooms, office, theater, breakfast room, large family room overlooking the spacious lanai, outdoor living space and salt water heated pool and spa. The kitchen is at the heart of this home, and showcases an over sized Sub Zero paneled refrigerator / freezer, GE monogram gas range and cook top with custom hood, built-in pantry, tumbled marble back splash, granite counter tops and tons of storage. The master suite is spacious with plenty of space for a sitting or exercise area, and the master bath is exquisite, boasting a jetted tub, dual sinks, water closet, and shower with dual shower heads, body jets, and rain feature. Additional features include a mud room as you enter from the 3 car garage, surround sound, summer kitchen with built-in gas grill and hood, gas fireplace on the lanai, pavered area with built in fire pit, fenced back yard with tons of privacy, and exquisite landscaping.
Location
State FL
County Polk
Community Eaglebrooke North
Zoning RES
Rooms
Other Rooms Den/Library/Office, Formal Dining Room Separate, Formal Living Room Separate, Great Room, Inside Utility, Media Room
Interior
Interior Features Cathedral Ceiling(s), Ceiling Fans(s), Central Vaccum, Crown Molding, Eat-in Kitchen, High Ceilings, Kitchen/Family Room Combo, Open Floorplan, Sauna, Solid Wood Cabinets, Split Bedroom, Stone Counters, Thermostat, Walk-In Closet(s)
Heating Central, Electric
Cooling Central Air, Zoned
Flooring Carpet, Travertine, Wood
Fireplaces Type Gas, Other
Furnishings Unfurnished
Fireplace true
Appliance Bar Fridge, Convection Oven, Dishwasher, Disposal, Exhaust Fan, Freezer, Gas Water Heater, Microwave, Range, Range Hood, Refrigerator, Tankless Water Heater, Wine Refrigerator
Laundry Inside, Laundry Room
Exterior
Exterior Feature French Doors, Irrigation System, Lighting, Outdoor Grill, Outdoor Kitchen, Rain Gutters, Sprinkler Metered
Parking Features Circular Driveway, Driveway, Garage Door Opener, Garage Faces Side
Garage Spaces 3.0
Pool Gunite, Heated, In Ground, Pool Sweep, Salt Water, Screen Enclosure
Utilities Available BB/HS Internet Available, Cable Connected, Electricity Connected, Public, Sprinkler Recycled, Street Lights
View Pool
Roof Type Tile
Porch Covered, Porch, Screened
Attached Garage true
Garage true
Private Pool Yes
Building
Lot Description In County, Near Golf Course, Sidewalk, Paved
Foundation Slab
Lot Size Range 1/2 Acre to 1 Acre
Sewer Public Sewer
Water Public
Architectural Style Spanish/Mediterranean
Structure Type Block,Stucco
New Construction false
Construction Status Inspections
Others
Pets Allowed Yes
Senior Community No
Ownership Fee Simple
Acceptable Financing Cash, Conventional
Membership Fee Required Required
Listing Terms Cash, Conventional
Special Listing Condition None
Read Less
Want to know what your home might be worth? Contact us for a FREE valuation!

Our team is ready to help you sell your home for the highest possible price ASAP

© 2024 My Florida Regional MLS DBA Stellar MLS. All Rights Reserved.
Bought with KELLER WILLIAMS REALTY

GET MORE INFORMATION





