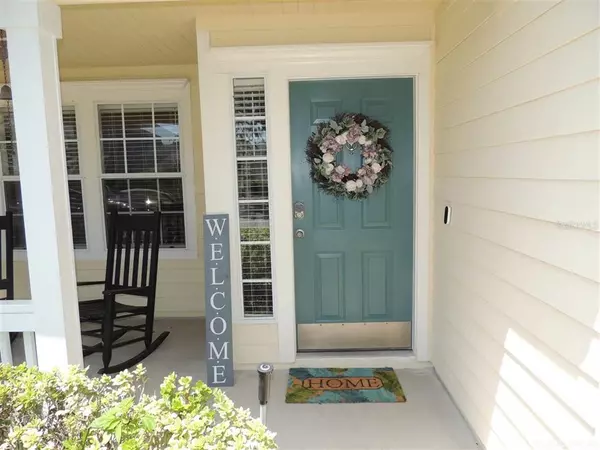$200,000
$199,900
0.1%For more information regarding the value of a property, please contact us for a free consultation.
3742 NW 26TH TER Gainesville, FL 32605
3 Beds
2 Baths
1,409 SqFt
Key Details
Sold Price $200,000
Property Type Single Family Home
Sub Type Single Family Residence
Listing Status Sold
Purchase Type For Sale
Square Footage 1,409 sqft
Price per Sqft $141
Subdivision Walnut Creek
MLS Listing ID GC437129
Sold Date 09/10/20
Bedrooms 3
Full Baths 2
HOA Fees $78/mo
HOA Y/N Yes
Year Built 2004
Annual Tax Amount $2,116
Lot Size 3,920 Sqft
Acres 0.09
Property Description
Pretty as a Picture! This 3 bedroom/ 2 bath split plan Magazine Picture home is Move-In ready! From the gleaming white crown molding throughout the entire home to the beautiful hardwood flooring throughout the main living areas (no carpeting at all) you will fall in love with this pristinely maintained home. Main suite has large walk-in closet with large bathroom and linen closet. The living room offers a vaulted ceiling and large picture windows. The eat-in large kitchen offers a large pantry and spacious seating at the breakfast bar or dining space. This home also has an indoor laundry room and rear entry 1 car garage. Kids and pets will love the side/rear screened porch overlooking the large side yard offering room for play. All this located in close proximity to mid town Gainesville with bus stop in front of neighborhood.
Location
State FL
County Alachua
Community Walnut Creek
Interior
Interior Features Crown Molding, Eat-in Kitchen, Split Bedroom
Heating Central, Natural Gas
Cooling Central Air
Flooring Other, Tile, Vinyl, Wood
Appliance Cooktop, Dishwasher, Gas Water Heater, Microwave, Refrigerator
Laundry Laundry Room
Exterior
Exterior Feature Irrigation System, Rain Gutters
Parking Features Garage Faces Rear, Garage Faces Side
Garage Spaces 1.0
Fence Partial, Wood
Community Features Sidewalks
Utilities Available BB/HS Internet Available, Natural Gas Available, Street Lights, Underground Utilities, Water - Multiple Meters
Roof Type Shingle
Porch Covered, Screened
Attached Garage true
Garage true
Private Pool No
Building
Lot Description Other
Foundation Slab
Lot Size Range 0 to less than 1/4
Sewer Private Sewer
Architectural Style Craftsman, Patio Home
Structure Type Cement Siding,Concrete,Frame,Wood Siding
Schools
Elementary Schools Glen Springs Elementary School-Al
Middle Schools Westwood Middle School-Al
High Schools Gainesville High School-Al
Others
HOA Fee Include Other
Acceptable Financing Conventional
Membership Fee Required Required
Listing Terms Conventional
Read Less
Want to know what your home might be worth? Contact us for a FREE valuation!

Our team is ready to help you sell your home for the highest possible price ASAP

© 2024 My Florida Regional MLS DBA Stellar MLS. All Rights Reserved.
Bought with Pepine Realty

GET MORE INFORMATION





